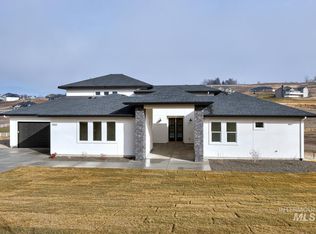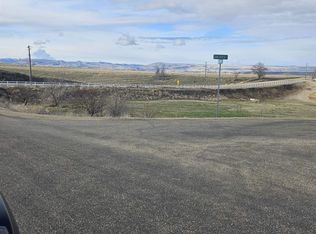Sold
Price Unknown
17750 Locust Ln, Caldwell, ID 83607
3beds
2baths
2,170sqft
Single Family Residence, Manufactured Home
Built in 1985
31.89 Acres Lot
$902,500 Zestimate®
$--/sqft
$1,921 Estimated rent
Home value
$902,500
$821,000 - $993,000
$1,921/mo
Zestimate® history
Loading...
Owner options
Explore your selling options
What's special
Own this wonderful well equipped 32-acre property once an integral part of this area's livestock & ranch community. Historically a successful sheep farm, perfectly set up with multiple outbuildings, barns, lambing pens, corrals, automatic waterers, troughs, commodity shed, grain silo, and the list goes on. Detached living quarters viewing the lambing stations w/ vet/kitchen area. OR create your own little hobby farm paradise easily accommodating ANY livestock animal: swine, sheep, cow, horse. 27 acres of multiple pastures featuring valuable gravity fed irrigation rights. Beautiful mature trees surrounding home providing lots of privacy & shade, rock pathways, flowers throughout, pond, 15x17 Gazebo great for BBQ's and entertaining. Separate power meter to easily add a 2nd residence. Whether you seek a peaceful retreat or an active ranching lifestyle, this view property caters to both. Located just minutes to dock access, Owyhee Mountains and Idaho's famous Sunnyslope wine trail.
Zillow last checked: 8 hours ago
Listing updated: October 24, 2024 at 07:55pm
Listed by:
Amanda Muller 208-249-2221,
Homes of Idaho
Bought with:
Dawn Guinard
Homes Of Idaho-Eagle
Source: IMLS,MLS#: 98919816
Facts & features
Interior
Bedrooms & bathrooms
- Bedrooms: 3
- Bathrooms: 2
- Main level bathrooms: 2
- Main level bedrooms: 3
Primary bedroom
- Level: Main
- Area: 345
- Dimensions: 15 x 23
Bedroom 2
- Level: Main
- Area: 176
- Dimensions: 11 x 16
Bedroom 3
- Level: Main
- Area: 176
- Dimensions: 11 x 16
Dining room
- Level: Main
- Area: 418
- Dimensions: 22 x 19
Living room
- Level: Main
- Area: 255
- Dimensions: 15 x 17
Office
- Level: Main
- Area: 210
- Dimensions: 14 x 15
Heating
- Electric, Forced Air, Wood
Cooling
- Central Air
Appliances
- Included: Electric Water Heater, Dishwasher, Disposal, Microwave, Oven/Range Freestanding, Refrigerator
Features
- Workbench, Bath-Master, Bed-Master Main Level, Den/Office, Double Vanity, Pantry, Kitchen Island, Laminate Counters, Number of Baths Main Level: 2
- Flooring: Carpet, Laminate
- Has basement: No
- Has fireplace: Yes
- Fireplace features: Wood Burning Stove
Interior area
- Total structure area: 2,170
- Total interior livable area: 2,170 sqft
- Finished area above ground: 2,170
- Finished area below ground: 0
Property
Parking
- Total spaces: 2
- Parking features: Garage Door Access, Detached, RV Access/Parking
- Garage spaces: 2
Features
- Levels: One
- Patio & porch: Covered Patio/Deck
- Fencing: Fence/Livestock
- Has view: Yes
Lot
- Size: 31.89 Acres
- Features: 20 - 40 Acres, Garden, Horses, Irrigation Available, Views, Chickens, Auto Sprinkler System, Full Sprinkler System, Irrigation Sprinkler System
Details
- Additional structures: Barn(s), Shed(s)
- Parcel number: 30017000 0
- Horses can be raised: Yes
Construction
Type & style
- Home type: MobileManufactured
- Property subtype: Single Family Residence, Manufactured Home
Materials
- Frame, HardiPlank Type
- Foundation: Crawl Space
- Roof: Composition
Condition
- Year built: 1985
Utilities & green energy
- Water: Well
- Utilities for property: Sewer Connected, Electricity Connected, Cable Connected
Community & neighborhood
Location
- Region: Caldwell
Other
Other facts
- Listing terms: Cash,Conventional
- Ownership: Fee Simple,Fractional Ownership: No
Price history
Price history is unavailable.
Public tax history
| Year | Property taxes | Tax assessment |
|---|---|---|
| 2025 | -- | $645,060 +1.1% |
| 2024 | $2,530 -6.3% | $637,790 -0.1% |
| 2023 | $2,700 +1.6% | $638,170 -3.4% |
Find assessor info on the county website
Neighborhood: 83607
Nearby schools
GreatSchools rating
- 8/10West Canyon Elementary SchoolGrades: PK-5Distance: 7.3 mi
- 5/10Vallivue Middle SchoolGrades: 6-8Distance: 6.1 mi
- 5/10Vallivue High SchoolGrades: 9-12Distance: 6.2 mi
Schools provided by the listing agent
- Elementary: West Canyon
- Middle: Vallivue Middle
- High: Vallivue
- District: Vallivue School District #139
Source: IMLS. This data may not be complete. We recommend contacting the local school district to confirm school assignments for this home.

