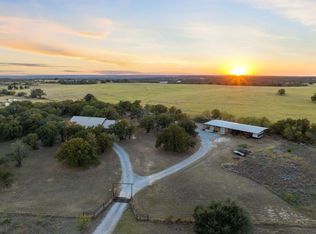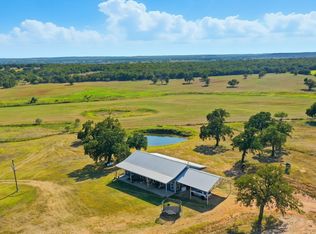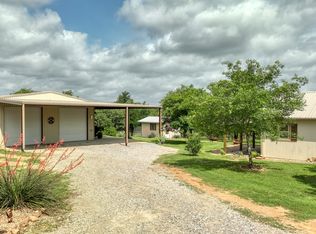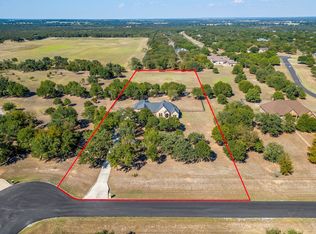This secluded ranch, located at the end of the road, has beautiful views for miles and miles with incredible sunsets! Santo ISD!! The acreage offers a great balance of rugged and varied landscape, including native wildlife habitat and cleared pasture land with sandy loam soil, ideal for grazing cattle. There are many native Cedar, Mesquite and Oak trees, a variety of vegetation and water from two ponds attract native wildlife; including wild turkeys,
dove and deer.
For sale
$999,999
1775 Sunset Mountain Rd, Lipan, TX 76462
2beds
3,073sqft
Est.:
Farm, Single Family Residence
Built in 2007
32.99 Acres Lot
$-- Zestimate®
$325/sqft
$-- HOA
What's special
Water from two pondsVariety of vegetationNative wildlife habitatIncredible sunsets
- 1 day |
- 120 |
- 0 |
Likely to sell faster than
Zillow last checked: 8 hours ago
Listing updated: 10 hours ago
Listed by:
David Burgher 0316273 214-350-0400,
Briggs Freeman Sotheby's Int'l 214-350-0400,
Harlan Ray 0595299 214-908-7770,
Briggs Freeman Sotheby's Int'l
Source: NTREIS,MLS#: 21186108
Tour with a local agent
Facts & features
Interior
Bedrooms & bathrooms
- Bedrooms: 2
- Bathrooms: 2
- Full bathrooms: 2
Primary bedroom
- Features: En Suite Bathroom, Fireplace, Linen Closet, Sitting Area in Primary, Walk-In Closet(s)
- Level: Second
- Dimensions: 16 x 16
Bedroom
- Features: Built-in Features, Fireplace
- Level: First
- Dimensions: 17 x 16
Primary bathroom
- Features: Built-in Features, Dual Sinks, Garden Tub/Roman Tub, Solid Surface Counters, Separate Shower
- Level: Second
- Dimensions: 18 x 12
Dining room
- Level: First
- Dimensions: 0 x 0
Other
- Features: Built-in Features
- Level: First
- Dimensions: 14 x 16
Kitchen
- Features: Built-in Features, Eat-in Kitchen, Kitchen Island, Pantry, Solid Surface Counters, Walk-In Pantry
- Level: First
- Dimensions: 16 x 15
Living room
- Level: First
- Dimensions: 0 x 0
Office
- Level: Third
- Dimensions: 17 x 15
Heating
- Central, Electric, Fireplace(s)
Cooling
- Central Air, Electric
Appliances
- Included: Double Oven, Dishwasher, Electric Cooktop, Electric Oven, Disposal, Water Softener
Features
- Built-in Features, Central Vacuum, Decorative/Designer Lighting Fixtures, Eat-in Kitchen, High Speed Internet, Kitchen Island, Pantry, Cable TV, Vaulted Ceiling(s), Walk-In Closet(s), Wired for Sound
- Flooring: Concrete, Ceramic Tile, Luxury Vinyl Plank
- Has basement: No
- Number of fireplaces: 1
- Fireplace features: Bedroom, Living Room, Masonry, Wood Burning
Interior area
- Total interior livable area: 3,073 sqft
Video & virtual tour
Property
Parking
- Total spaces: 2
- Parking features: Carport
- Carport spaces: 2
Features
- Levels: Three Or More
- Stories: 1
- Patio & porch: Balcony, Covered, Deck
- Exterior features: Balcony, Courtyard, Deck, Lighting, Rain Gutters
- Pool features: None
- Fencing: Barbed Wire,Fenced,Gate
- Has view: Yes
- View description: Water
- Has water view: Yes
- Water view: Water
Lot
- Size: 32.99 Acres
- Features: Acreage, Agricultural, Hardwood Trees, Irregular Lot, Landscaped, Pasture, Pond on Lot, Rolling Slope, Rock Outcropping, Many Trees, Wooded
- Topography: Hill,Rough
- Residential vegetation: Grassed, Heavily Wooded, Wooded, Brush
Details
- Additional structures: Corral(s), Outbuilding, RV/Boat Storage, Storage, Workshop, Barn(s), Stable(s)
- Parcel number: 05122
- Horses can be raised: Yes
Construction
Type & style
- Home type: SingleFamily
- Architectural style: Ranch,Detached,Farmhouse
- Property subtype: Farm, Single Family Residence
Materials
- Foundation: Slab
- Roof: Metal
Condition
- Year built: 2007
Utilities & green energy
- Sewer: Septic Tank
- Water: Well
- Utilities for property: Electricity Connected, None, Overhead Utilities, Septic Available, Water Available, Cable Available
Community & HOA
Community
- Security: Smoke Detector(s)
- Subdivision: T & N O R R Co Surv Abs # 695
HOA
- Has HOA: No
Location
- Region: Lipan
Financial & listing details
- Price per square foot: $325/sqft
- Tax assessed value: $1,123,900
- Annual tax amount: $1,796
- Date on market: 2/20/2026
- Cumulative days on market: 2 days
- Listing terms: Cash,Conventional,Item1031Exchange
- Electric utility on property: Yes
Estimated market value
Not available
Estimated sales range
Not available
Not available
Price history
Price history
| Date | Event | Price |
|---|---|---|
| 2/20/2026 | Listed for sale | $999,999-20%$325/sqft |
Source: NTREIS #21186108 Report a problem | ||
| 1/5/2026 | Listing removed | $1,250,000$407/sqft |
Source: NTREIS #20785592 Report a problem | ||
| 5/8/2025 | Price change | $1,250,000-13.8%$407/sqft |
Source: NTREIS #20785592 Report a problem | ||
| 11/25/2024 | Listed for sale | $1,450,000$472/sqft |
Source: NTREIS #20785592 Report a problem | ||
| 6/25/2024 | Listing removed | $1,450,000$472/sqft |
Source: NTREIS #20317159 Report a problem | ||
| 5/11/2023 | Listed for sale | $1,450,000-9.4%$472/sqft |
Source: NTREIS #20317159 Report a problem | ||
| 10/5/2022 | Listing removed | -- |
Source: | ||
| 4/4/2022 | Listed for sale | $1,600,000+77.8%$521/sqft |
Source: NTREIS #20013448 Report a problem | ||
| 7/24/2020 | Listing removed | $899,990$293/sqft |
Source: Flower Mound/Lewisville Office #14348892 Report a problem | ||
| 5/30/2020 | Listed for sale | $899,990$293/sqft |
Source: Ebby Halliday, REALTORS/FM #14348892 Report a problem | ||
| 1/1/2020 | Listing removed | $899,990$293/sqft |
Source: Ebby Halliday Realtors #14062557 Report a problem | ||
| 4/17/2019 | Listed for sale | $899,990$293/sqft |
Source: Ebby Halliday, REALTORS/FM #14062557 Report a problem | ||
Public tax history
Public tax history
| Year | Property taxes | Tax assessment |
|---|---|---|
| 2025 | $1,796 +11.5% | $1,123,900 +1.5% |
| 2024 | $1,611 +8.2% | $1,107,400 +11.9% |
| 2023 | $1,489 -19% | $989,590 +10.3% |
| 2022 | $1,838 -16.7% | $897,220 +28.9% |
| 2021 | $2,206 +19.3% | $696,050 +36.3% |
| 2020 | $1,850 +6.1% | $510,610 +24.8% |
| 2019 | $1,743 +3.9% | $409,130 +4.6% |
| 2018 | $1,678 +4.8% | $391,260 |
| 2017 | $1,601 +2.5% | -- |
| 2016 | $1,562 +3.6% | -- |
| 2015 | $1,508 | -- |
| 2014 | $1,508 | -- |
Find assessor info on the county website
BuyAbility℠ payment
Est. payment
$5,784/mo
Principal & interest
$4717
Property taxes
$1067
Climate risks
Neighborhood: 76462
Nearby schools
GreatSchools rating
- 7/10Santo Elementary SchoolGrades: PK-5Distance: 5.8 mi
- 7/10Santo High SchoolGrades: 6-12Distance: 5.8 mi
Schools provided by the listing agent
- Elementary: Santo
- Middle: Santo
- High: Santo
- District: Santo ISD
Source: NTREIS. This data may not be complete. We recommend contacting the local school district to confirm school assignments for this home.



