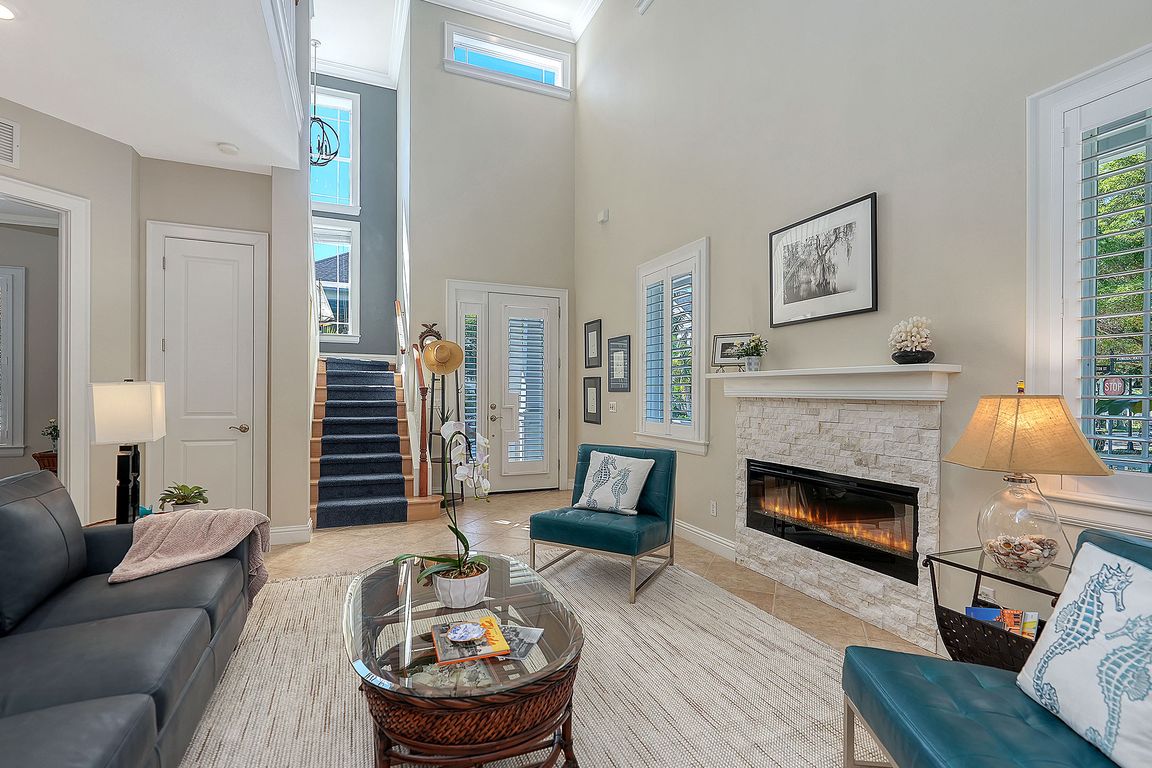
For sale
$1,595,000
5beds
2,853sqft
1775 Stapleton St, Sarasota, FL 34239
5beds
2,853sqft
Single family residence
Built in 2007
5,317 sqft
2 Attached garage spaces
$559 price/sqft
$568 monthly HOA fee
What's special
Center islandQuartz countertopsHigh ceilingsCommunity poolDeep-trimmed windowsFine millworkPrivate guest suite
Between North Siesta Key and Oyster Bay, this coastal craftsman contemporary residence offers the leisure of a maintenance-free lifestyle in a desirable location. Visit nearby shopping and dining, or just a quick drive to Siesta Key Beach or downtown Sarasota. Positioned across from the community pool, the home offers easy-care landscaping ...
- 34 days |
- 803 |
- 34 |
Source: Stellar MLS,MLS#: A4670359 Originating MLS: Sarasota - Manatee
Originating MLS: Sarasota - Manatee
Travel times
Living Room
Kitchen
Dining Room
Zillow last checked: 8 hours ago
Listing updated: November 09, 2025 at 02:48pm
Listing Provided by:
Andrew Tanner 941-539-0998,
PREMIER SOTHEBY'S INTERNATIONAL REALTY 941-364-4000
Source: Stellar MLS,MLS#: A4670359 Originating MLS: Sarasota - Manatee
Originating MLS: Sarasota - Manatee

Facts & features
Interior
Bedrooms & bathrooms
- Bedrooms: 5
- Bathrooms: 4
- Full bathrooms: 4
Rooms
- Room types: Den/Library/Office, Garage Apartment
Primary bedroom
- Features: Ceiling Fan(s), En Suite Bathroom, Dual Closets
- Level: First
- Area: 195 Square Feet
- Dimensions: 15x13
Bedroom 2
- Features: Ceiling Fan(s), Built-in Closet
- Level: First
- Area: 104 Square Feet
- Dimensions: 13x8
Bedroom 3
- Features: Ceiling Fan(s), Built-in Closet
- Level: Second
- Area: 132 Square Feet
- Dimensions: 11x12
Bedroom 4
- Features: Ceiling Fan(s), Built-in Closet
- Level: Second
- Area: 132 Square Feet
- Dimensions: 11x12
Primary bathroom
- Features: Built-In Shower Bench, Dual Sinks, Shower No Tub, Split Vanities, Stone Counters, Water Closet/Priv Toilet, Linen Closet
- Level: First
- Area: 104 Square Feet
- Dimensions: 13x8
Dining room
- Level: First
- Area: 90 Square Feet
- Dimensions: 10x9
Foyer
- Level: First
- Width: 6 Feet
Other
- Features: Ceiling Fan(s), En Suite Bathroom, Walk-In Closet(s)
- Level: Second
- Area: 360 Square Feet
- Dimensions: 20x18
Kitchen
- Features: Stone Counters
- Level: First
- Area: 143 Square Feet
- Dimensions: 11x13
Laundry
- Features: Built-In Shelving
- Level: First
- Area: 40 Square Feet
- Dimensions: 5x8
Living room
- Features: Storage Closet
- Level: First
- Area: 255 Square Feet
- Dimensions: 15x17
Office
- Features: Ceiling Fan(s)
- Level: Second
- Area: 81 Square Feet
- Dimensions: 9x9
Heating
- Electric
Cooling
- Central Air
Appliances
- Included: Convection Oven, Dishwasher, Disposal, Dryer, Electric Water Heater, Microwave, Range, Refrigerator, Washer
- Laundry: Laundry Room
Features
- Cathedral Ceiling(s), Ceiling Fan(s), Coffered Ceiling(s), Crown Molding, Eating Space In Kitchen, High Ceilings, Open Floorplan, Primary Bedroom Main Floor, Solid Wood Cabinets, Stone Counters, Walk-In Closet(s)
- Flooring: Luxury Vinyl, Tile
- Doors: French Doors
- Windows: Window Treatments
- Has fireplace: Yes
- Fireplace features: Electric, Living Room
Interior area
- Total structure area: 3,807
- Total interior livable area: 2,853 sqft
Video & virtual tour
Property
Parking
- Total spaces: 2
- Parking features: Driveway, Garage Door Opener
- Attached garage spaces: 2
- Has uncovered spaces: Yes
- Details: Garage Dimensions: 20x18
Features
- Levels: Two
- Stories: 2
- Patio & porch: Covered, Deck, Front Porch, Patio, Side Porch
- Exterior features: Balcony, Garden, Irrigation System
Lot
- Size: 5,317 Square Feet
- Features: Corner Lot, City Lot, Landscaped, Sidewalk
- Residential vegetation: Trees/Landscaped
Details
- Parcel number: 2039150117
- Zoning: RMF2
- Special conditions: None
Construction
Type & style
- Home type: SingleFamily
- Property subtype: Single Family Residence
Materials
- Concrete, Stucco
- Foundation: Stem Wall
- Roof: Shingle
Condition
- New construction: No
- Year built: 2007
Utilities & green energy
- Sewer: Public Sewer
- Water: Public
- Utilities for property: BB/HS Internet Available, Cable Available, Electricity Available, Phone Available, Sewer Connected, Water Available
Community & HOA
Community
- Features: Clubhouse, Deed Restrictions, Gated Community - No Guard, Irrigation-Reclaimed Water, Pool, Sidewalks
- Security: Gated Community
- Subdivision: GRANADA PARK
HOA
- Has HOA: Yes
- Services included: Community Pool, Maintenance Structure, Maintenance Grounds, Manager, Pool Maintenance, Recreational Facilities, Sewer, Trash, Water
- HOA fee: $568 monthly
- HOA name: Mickey Thompson
- HOA phone: 941-928-9035
- Pet fee: $0 monthly
Location
- Region: Sarasota
Financial & listing details
- Price per square foot: $559/sqft
- Tax assessed value: $1,003,000
- Annual tax amount: $8,619
- Date on market: 10/30/2025
- Cumulative days on market: 20 days
- Listing terms: Cash,Conventional
- Ownership: Fee Simple
- Total actual rent: 0
- Electric utility on property: Yes
- Road surface type: Asphalt