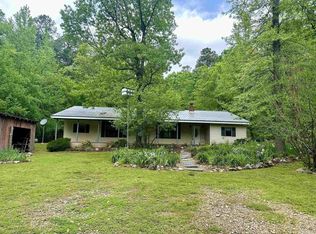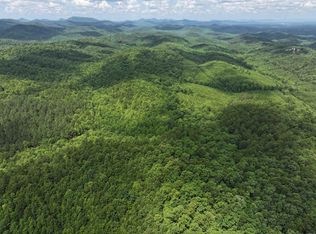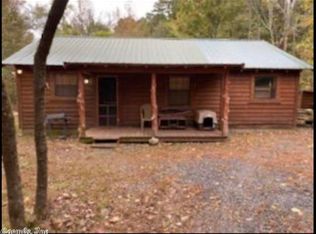Closed
$525,000
1775 Polk Rd #61, Mena, AR 71953
4beds
1,702sqft
Single Family Residence
Built in 1972
60 Acres Lot
$528,700 Zestimate®
$308/sqft
$1,519 Estimated rent
Home value
$528,700
Estimated sales range
Not available
$1,519/mo
Zestimate® history
Loading...
Owner options
Explore your selling options
What's special
This 4-bedroom, 2-bath log cabin sits on 60 acres in the heart of the Ouachita National Forest, just 3 miles from the famous Wolf Pen Gap ATV trails. A spring-fed creek runs year-round through the middle of the property, while the national forest borders on three sides, offering privacy, adventure, and stunning natural views. The cabin blends rustic charm with modern improvements, including a new well pump and tank, septic updates, new gas lines, electrical upgrades, new windows, porch, and more. Multiple building sites provide opportunities for expansion, and a downstairs bedroom has been prepped with a dryer outlet for potential laundry or storage space. Whether you’re looking for a private retreat, full-time residence, or vacation rental investment, this rare property combines natural beauty with thoughtful updates in an unbeatable location.
Zillow last checked: 8 hours ago
Listing updated: November 04, 2025 at 07:55am
Listed by:
Jason Edington 870-210-1445,
Keller Williams Realty Hot Springs,
Loren Pierce 501-732-9321,
Keller Williams Realty
Bought with:
April Goodner, AR
CENTURY 21 Perry Real Estate
Source: CARMLS,MLS#: 25036377
Facts & features
Interior
Bedrooms & bathrooms
- Bedrooms: 4
- Bathrooms: 2
- Full bathrooms: 2
Dining room
- Features: Eat-in Kitchen
Heating
- Space Heater
Cooling
- Window Unit(s)
Appliances
- Included: Free-Standing Range
Features
- 2 Bedrooms Upper Level, 3 Bedrooms Lower Level
- Flooring: Carpet, Wood, Concrete
- Has fireplace: Yes
- Fireplace features: Wood Burning Stove
Interior area
- Total structure area: 1,702
- Total interior livable area: 1,702 sqft
Property
Parking
- Total spaces: 4
- Parking features: Four Car or More
Features
- Levels: Two
- Stories: 2
- Has view: Yes
- View description: Mountain(s)
Lot
- Size: 60 Acres
- Features: Sloped, Level, Rural Property
Details
- Parcel number: 0000011440000
Construction
Type & style
- Home type: SingleFamily
- Architectural style: Log Cabin
- Property subtype: Single Family Residence
Materials
- Log
- Foundation: Slab
- Roof: Metal
Condition
- New construction: No
- Year built: 1972
Utilities & green energy
- Electric: Electric-Co-op
- Gas: Gas-Propane/Butane
- Sewer: Septic Tank
- Water: Well
- Utilities for property: Gas-Propane/Butane
Community & neighborhood
Location
- Region: Mena
- Subdivision: Rural Mena
HOA & financial
HOA
- Has HOA: No
Other
Other facts
- Road surface type: Dirt, Gravel
Price history
| Date | Event | Price |
|---|---|---|
| 10/30/2025 | Sold | $525,000$308/sqft |
Source: | ||
| 10/29/2025 | Contingent | $525,000$308/sqft |
Source: | ||
| 9/10/2025 | Listed for sale | $525,000-1.9%$308/sqft |
Source: | ||
| 9/8/2025 | Listing removed | $535,000$314/sqft |
Source: | ||
| 8/6/2025 | Price change | $535,000-9.2%$314/sqft |
Source: | ||
Public tax history
| Year | Property taxes | Tax assessment |
|---|---|---|
| 2024 | $23 -22.2% | $11,328 +4.6% |
| 2023 | $29 -51.7% | $10,834 +4.3% |
| 2022 | $61 | $10,390 |
Find assessor info on the county website
Neighborhood: 71953
Nearby schools
GreatSchools rating
- 5/10Holly Harshman Elementary SchoolGrades: 3-5Distance: 13.6 mi
- 6/10Mena Middle SchoolGrades: 6-8Distance: 14.7 mi
- 5/10Mena High SchoolGrades: 9-12Distance: 14.2 mi

Get pre-qualified for a loan
At Zillow Home Loans, we can pre-qualify you in as little as 5 minutes with no impact to your credit score.An equal housing lender. NMLS #10287.


