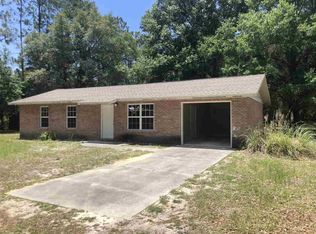Sold for $255,000
$255,000
1775 Pine Bluff Rd, Perry, FL 32348
3beds
1,896sqft
Single Family Residence
Built in 1990
4.47 Acres Lot
$248,200 Zestimate®
$134/sqft
$2,126 Estimated rent
Home value
$248,200
Estimated sales range
Not available
$2,126/mo
Zestimate® history
Loading...
Owner options
Explore your selling options
What's special
Charming 3-Bedroom Brick Home on 4.47 Acres with Office and Stunning Outdoor Spaces Welcome to your dream home nestled on 4.47 picturesque acres of serene beauty! This 3-bedroom, 2-bathroom brick home offers 1,900 square feet of well-designed living space, complete with an office/study area, making it ideal for work, relaxation, and family life. As you approach the property, you'll be greeted by a charming covered front porch, perfect for enjoying your morning coffee or evening sunsets. Inside, you'll find a warm and inviting layout with spacious rooms and plenty of natural light. The office/study area is a versatile space that can accommodate your work-from-home needs or serve as a hobby room. Step out back and unwind on the screened-in back porch, where you can enjoy the peaceful surroundings without the buzz of insects. The property is adorned with beautiful live oak and pine trees, providing shade and a tranquil ambiance. The home features a two-car garage, ensuring ample parking and storage space. With no flood zone areas, you can enjoy peace of mind while appreciating the natural beauty of this private oasis. This property is a perfect blend of comfort, functionality, and outdoor charm—offering a country feel with the convenience of a modern home. Schedule your showing today and experience this exceptional property for yourself!
Zillow last checked: 8 hours ago
Listing updated: April 28, 2025 at 10:47am
Listed by:
James R Battles 850-933-1793,
The American Dream,
Shelby Slaughter 850-843-4452,
The American Dream
Bought with:
Christen Geil, 3597279
The American Dream
Shelby Slaughter, 3622887
The American Dream
Source: TBR,MLS#: 383383
Facts & features
Interior
Bedrooms & bathrooms
- Bedrooms: 3
- Bathrooms: 2
- Full bathrooms: 2
Primary bedroom
- Dimensions: 13x14
Bedroom 2
- Dimensions: 11x11
Bedroom 3
- Dimensions: 11x11
Dining room
- Dimensions: 0
Family room
- Dimensions: 12x18
Kitchen
- Dimensions: 11x15
Living room
- Dimensions: 18x16
Other
- Dimensions: 15x11
Heating
- Central, Wood
Cooling
- Central Air
Appliances
- Included: Dryer, Dishwasher, Oven, Range, Refrigerator, Stove, Washer
Features
- Central Vacuum, Pantry, Split Bedrooms
- Flooring: Carpet, Tile
- Has fireplace: Yes
Interior area
- Total structure area: 1,896
- Total interior livable area: 1,896 sqft
Property
Parking
- Total spaces: 2
- Parking features: Garage, Two Car Garage
- Garage spaces: 2
Features
- Stories: 1
- Has view: Yes
- View description: None
Lot
- Size: 4.47 Acres
Details
- Parcel number: 05944720
- Special conditions: Standard
Construction
Type & style
- Home type: SingleFamily
- Architectural style: One Story,Traditional
- Property subtype: Single Family Residence
Materials
- Brick
- Foundation: Slab
Condition
- Year built: 1990
Utilities & green energy
- Sewer: Public Sewer
Community & neighborhood
Location
- Region: Perry
Other
Other facts
- Listing terms: Cash,Conventional,FHA,VA Loan
- Road surface type: Paved
Price history
| Date | Event | Price |
|---|---|---|
| 4/25/2025 | Sold | $255,000-3.8%$134/sqft |
Source: | ||
| 4/1/2025 | Contingent | $265,000$140/sqft |
Source: | ||
| 3/20/2025 | Listed for sale | $265,000+1.9%$140/sqft |
Source: | ||
| 2/11/2025 | Contingent | $260,000$137/sqft |
Source: | ||
| 1/31/2025 | Price change | $260,000-1.9%$137/sqft |
Source: | ||
Public tax history
| Year | Property taxes | Tax assessment |
|---|---|---|
| 2024 | $1,329 +3% | $219,650 +0.9% |
| 2023 | $1,290 +4% | $217,770 +21.7% |
| 2022 | $1,240 +4.3% | $178,950 +16.5% |
Find assessor info on the county website
Neighborhood: 32348
Nearby schools
GreatSchools rating
- 2/10Taylor County Elementary SchoolGrades: K-5Distance: 3.9 mi
- 5/10Taylor County Middle SchoolGrades: 6-8Distance: 3.7 mi
- NATaylor Virtual FranchiseGrades: 7-12Distance: 3.9 mi
Schools provided by the listing agent
- Elementary: Taylor County Elementary School
- Middle: Taylor County Middle School
- High: Taylor County High School
Source: TBR. This data may not be complete. We recommend contacting the local school district to confirm school assignments for this home.
Get pre-qualified for a loan
At Zillow Home Loans, we can pre-qualify you in as little as 5 minutes with no impact to your credit score.An equal housing lender. NMLS #10287.
