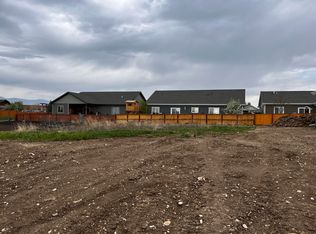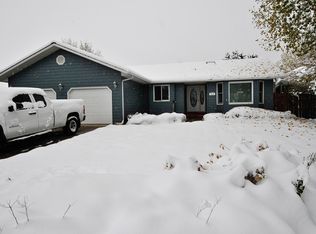Sold
Price Unknown
1775 Pheasant Draw Rd, Sheridan, WY 82801
3beds
2baths
1,884sqft
Stick Built, Residential
Built in 2023
0.27 Acres Lot
$661,800 Zestimate®
$--/sqft
$3,029 Estimated rent
Home value
$661,800
$629,000 - $695,000
$3,029/mo
Zestimate® history
Loading...
Owner options
Explore your selling options
What's special
New construction in one of Sheridan's premier neighborhoods. Located close to Schools, Hospital,
& Sheridan trail system, this is in a quiet picturesque location. Home has an oversized 3 car garage,
complete with EV Charging port, LED lighting & plenty of room for storage. The living room features
custom shelves framing a gas fireplace and vaulted ceilings. The kitchen has a large island with bar
seating, plenty of room to prep & cook with a pantry. Just off the living area is a spacious master suite
with closet access to the laundry. Opposite side of the home has 2 guest rooms. The front guest room
can double as a craft room or home office. House has a covered patio with gas stub for your outdoor use
& sits on a large 11,741sf corner lot for plenty of yard space. All Measurement
Zillow last checked: 8 hours ago
Listing updated: August 25, 2024 at 08:07pm
Listed by:
Ryan K Franklin,
ERA Carroll Realty, Co., Inc.
Bought with:
Victoria Gray Martin, 14766
CENTURY 21 BHJ Realty, Inc.
Source: Sheridan County BOR,MLS#: 23-145
Facts & features
Interior
Bedrooms & bathrooms
- Bedrooms: 3
- Bathrooms: 2
Primary bedroom
- Level: Main
Bedroom 2
- Level: Main
Bedroom 3
- Level: Main
Primary bathroom
- Description: Full bath, no tub
- Level: Main
Full bathroom
- Description: No tub
- Level: Main
Bonus room
- Description: Pantry
- Level: Main
Dining room
- Description: Dining area
- Level: Main
Kitchen
- Level: Main
Laundry
- Level: Main
Living room
- Level: Main
Heating
- Gas Forced Air, Natural Gas
Cooling
- Central Air
Features
- Mudroom, Breakfast Nook, Ceiling Fan(s), Pantry, Walk-In Closet(s)
- Has fireplace: Yes
- Fireplace features: # of Fireplaces, Gas
Interior area
- Total structure area: 1,884
- Total interior livable area: 1,884 sqft
- Finished area above ground: 0
Property
Parking
- Total spaces: 3
- Parking features: Concrete
- Attached garage spaces: 3
Features
- Patio & porch: Covered Patio, Patio
Lot
- Size: 0.27 Acres
Details
- Parcel number: R0032213
Construction
Type & style
- Home type: SingleFamily
- Architectural style: Ranch
- Property subtype: Stick Built, Residential
Materials
- Composition
- Foundation: Slab
- Roof: Asphalt
Condition
- New construction: Yes
- Year built: 2023
Utilities & green energy
- Sewer: Public Sewer
- Water: Public
- Utilities for property: Phone Available
Community & neighborhood
Location
- Region: Sheridan
- Subdivision: Cloud Peak Ranch 21st Filing
HOA & financial
HOA
- Has HOA: Yes
- HOA fee: $300 annually
Price history
| Date | Event | Price |
|---|---|---|
| 8/27/2023 | Sold | -- |
Source: | ||
| 8/9/2023 | Contingent | $629,000$334/sqft |
Source: | ||
| 6/22/2023 | Price change | $629,000-3.1%$334/sqft |
Source: | ||
| 6/12/2023 | Price change | $649,000-1.6%$344/sqft |
Source: | ||
| 3/20/2023 | Listed for sale | $659,850$350/sqft |
Source: | ||
Public tax history
| Year | Property taxes | Tax assessment |
|---|---|---|
| 2025 | $2,993 -24.6% | $41,856 -24.6% |
| 2024 | $3,970 +116.4% | $55,529 +116.4% |
| 2023 | $1,835 +177.1% | $25,664 +177.1% |
Find assessor info on the county website
Neighborhood: 82801
Nearby schools
GreatSchools rating
- 6/10Highland Park Elementary SchoolGrades: PK-5Distance: 0.1 mi
- 8/10Sheridan Junior High SchoolGrades: 6-8Distance: 1.2 mi
- 8/10Sheridan High SchoolGrades: 9-12Distance: 1 mi

