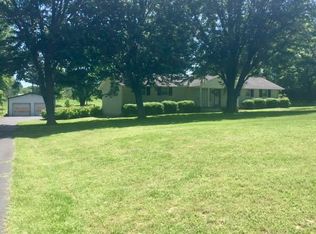Closed
$550,000
1775 Nelson Rd, Greenbrier, TN 37073
4beds
2,093sqft
Single Family Residence, Residential
Built in 1999
3.3 Acres Lot
$567,600 Zestimate®
$263/sqft
$2,005 Estimated rent
Home value
$567,600
$528,000 - $607,000
$2,005/mo
Zestimate® history
Loading...
Owner options
Explore your selling options
What's special
I was blown away when I saw this property. The house is gorgeous with a wonderful layout, the land itself is stunning, and the detached garage, additional apartment, and existing pole barn all combine to make this property unique and truly special. The house has been remodeled with lovely touches throughout. You're going to love the front porch (with the perfect southern charm and porch swing) and the beautiful landscaping and tree covered front lawn. It's just spectacular. I suspect you'll love the house itself too. The updates are done with excellent taste and a commitment to quality. Beyond that, the garage is an over-sized two car detached garage and includes a full apartment above. While the garage and apartment need updating, the bones are great. So much potential here to satisfy your current and/or future needs. And the land? Well, you gotta see it. Rolling without being steep. Just perfect.
Zillow last checked: 8 hours ago
Listing updated: December 15, 2023 at 06:46pm
Listing Provided by:
Jeff Parnell 615-779-3375,
simpliHOM,
Jake Thibodeau,
simpliHOM
Bought with:
Jesse Smucker, 350354
Cloud Realty, LLC
Source: RealTracs MLS as distributed by MLS GRID,MLS#: 2595305
Facts & features
Interior
Bedrooms & bathrooms
- Bedrooms: 4
- Bathrooms: 3
- Full bathrooms: 2
- 1/2 bathrooms: 1
- Main level bedrooms: 3
Bedroom 1
- Area: 169 Square Feet
- Dimensions: 13x13
Bedroom 2
- Features: Extra Large Closet
- Level: Extra Large Closet
- Area: 144 Square Feet
- Dimensions: 12x12
Bedroom 3
- Area: 132 Square Feet
- Dimensions: 11x12
Bedroom 4
- Features: Walk-In Closet(s)
- Level: Walk-In Closet(s)
- Area: 165 Square Feet
- Dimensions: 15x11
Bonus room
- Features: Second Floor
- Level: Second Floor
- Area: 576 Square Feet
- Dimensions: 36x16
Dining room
- Features: Formal
- Level: Formal
- Area: 143 Square Feet
- Dimensions: 11x13
Kitchen
- Features: Eat-in Kitchen
- Level: Eat-in Kitchen
- Area: 165 Square Feet
- Dimensions: 11x15
Living room
- Area: 315 Square Feet
- Dimensions: 21x15
Heating
- Central
Cooling
- Central Air
Appliances
- Included: Dishwasher, Microwave, Refrigerator, Electric Oven, Electric Range
Features
- Ceiling Fan(s), Extra Closets, In-Law Floorplan, Storage, Walk-In Closet(s), Primary Bedroom Main Floor
- Flooring: Carpet, Wood, Tile
- Basement: Crawl Space
- Number of fireplaces: 1
- Fireplace features: Gas
Interior area
- Total structure area: 2,093
- Total interior livable area: 2,093 sqft
- Finished area above ground: 2,093
Property
Parking
- Total spaces: 4
- Parking features: Detached, Asphalt
- Garage spaces: 2
- Uncovered spaces: 2
Features
- Levels: Two
- Stories: 2
- Patio & porch: Porch, Covered, Patio
Lot
- Size: 3.30 Acres
- Features: Level
Details
- Additional structures: Guest House
- Parcel number: 132 11400 000
- Special conditions: Standard
Construction
Type & style
- Home type: SingleFamily
- Architectural style: Ranch
- Property subtype: Single Family Residence, Residential
Materials
- Brick
- Roof: Shingle
Condition
- New construction: No
- Year built: 1999
Utilities & green energy
- Sewer: Septic Tank
- Water: Public
- Utilities for property: Water Available
Community & neighborhood
Location
- Region: Greenbrier
- Subdivision: None
Price history
| Date | Event | Price |
|---|---|---|
| 12/14/2023 | Sold | $550,000-8.1%$263/sqft |
Source: | ||
| 12/6/2023 | Contingent | $598,350$286/sqft |
Source: | ||
| 11/24/2023 | Listed for sale | $598,350-0.3%$286/sqft |
Source: | ||
| 11/10/2023 | Listing removed | -- |
Source: | ||
| 11/7/2023 | Listed for sale | $599,999$287/sqft |
Source: | ||
Public tax history
| Year | Property taxes | Tax assessment |
|---|---|---|
| 2024 | $2,465 | $113,225 |
| 2023 | $2,465 +14.7% | $113,225 +69% |
| 2022 | $2,150 +24.6% | $67,000 |
Find assessor info on the county website
Neighborhood: 37073
Nearby schools
GreatSchools rating
- 7/10Watauga Elementary SchoolGrades: K-5Distance: 1.2 mi
- 4/10Greenbrier Middle SchoolGrades: 6-8Distance: 3.3 mi
- 4/10Greenbrier High SchoolGrades: 9-12Distance: 1.7 mi
Schools provided by the listing agent
- Elementary: Watauga Elementary
- Middle: Greenbrier Middle School
- High: Greenbrier High School
Source: RealTracs MLS as distributed by MLS GRID. This data may not be complete. We recommend contacting the local school district to confirm school assignments for this home.
Get a cash offer in 3 minutes
Find out how much your home could sell for in as little as 3 minutes with a no-obligation cash offer.
Estimated market value
$567,600
Get a cash offer in 3 minutes
Find out how much your home could sell for in as little as 3 minutes with a no-obligation cash offer.
Estimated market value
$567,600
