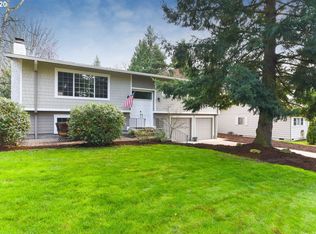Dreamy Tri-Level in sought after Terra Linda that will take your breath away! Gorgeous front and back gardens with an abundance of fruits and flowers at every turn! Enjoy relaxing or entertaining on the partially covered back patio/deck or lower level patio with grape covered pergola! Inside, this traditional beauty offers gathering spaces on multiple levels, charming details at every turn, and updates galore! Don't miss the 120SF in the outdoor shed, ideal for art, music, yoga or workspace.
This property is off market, which means it's not currently listed for sale or rent on Zillow. This may be different from what's available on other websites or public sources.
