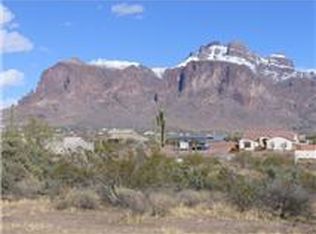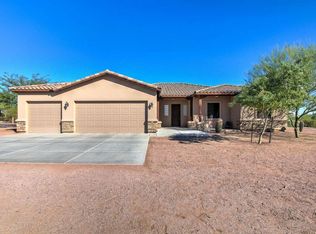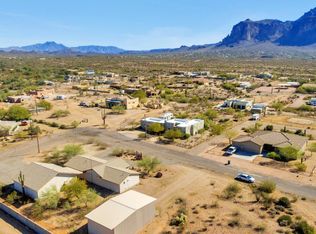Sold for $790,000
$790,000
1775 N Starr Rd, Apache Junction, AZ 85119
3beds
2baths
1,902sqft
Single Family Residence
Built in 2006
1.25 Acres Lot
$766,600 Zestimate®
$415/sqft
$3,276 Estimated rent
Home value
$766,600
$721,000 - $820,000
$3,276/mo
Zestimate® history
Loading...
Owner options
Explore your selling options
What's special
Beautiful views of the Superstition Mountains!! No power lines to obstruct the view of the entire mountain! These photos don't do this view justice. A must see for yourself! Immaculate, well-maintained home with new tile flooring and granite countertops in the kitchen, hallway, and guest bathroom with 10 ft ceilings and 12ft in the great room! New landscaping throughout. A/C unit is only one year old. Enjoy sitting in the great room with the view of the breathtaking Superstition Mountain right from the comfort of your couch and while you're eating dinner! Also, very visible in the kitchen and guest room. The backyard is an oasis with plenty of room for guests to enjoy the diving pool, firepit, pergola and cozy patio. The yard has an open canvas beyond the pool fencing with room to add a workshop, guest house and horse corrals, or any landscape of your choice. There is room on the side of the house and yard for your RV, boats and extra parking. This house is turnkey and move in ready. All on 1.25 acres. Just a few minutes away from downtown Apache Junction restaurants, Superstitions and Lost Dutchman State Park. Canyon Lake just 15 minutes away.
Zillow last checked: 8 hours ago
Listing updated: October 24, 2025 at 03:25pm
Listed by:
Elizabeth Michelle Heathcote 480-621-6183,
Superlative Realty
Bought with:
Derek Jacobsen, SA662178000
eXp Realty
Source: ARMLS,MLS#: 6820554

Facts & features
Interior
Bedrooms & bathrooms
- Bedrooms: 3
- Bathrooms: 2
Primary bedroom
- Level: Main
- Area: 224
- Dimensions: 14.00 x 16.00
Bedroom 2
- Level: Main
- Area: 154
- Dimensions: 14.00 x 11.00
Bedroom 3
- Level: Main
- Area: 154
- Dimensions: 14.00 x 11.00
Dining room
- Level: Main
- Area: 162.54
- Dimensions: 12.60 x 12.90
Great room
- Level: Main
- Area: 416
- Dimensions: 16.00 x 26.00
Kitchen
- Level: Main
- Area: 177.66
- Dimensions: 12.60 x 14.10
Heating
- ENERGY STAR Qualified Equipment, Electric
Cooling
- Central Air, Ceiling Fan(s), ENERGY STAR Qualified Equipment, Programmable Thmstat
Appliances
- Included: Electric Cooktop
- Laundry: See Remarks, Engy Star (See Rmks)
Features
- High Speed Internet, Granite Counters, Double Vanity, Breakfast Bar, 9+ Flat Ceilings, Full Bth Master Bdrm, Separate Shwr & Tub
- Flooring: Vinyl, Tile
- Windows: Low Emissivity Windows, Solar Screens, Double Pane Windows, ENERGY STAR Qualified Windows
- Has basement: No
- Has fireplace: Yes
- Fireplace features: Free Standing, Living Room, Gas
Interior area
- Total structure area: 1,902
- Total interior livable area: 1,902 sqft
Property
Parking
- Total spaces: 6
- Parking features: RV Access/Parking, Gated, RV Gate, Garage Door Opener, Extended Length Garage, Direct Access, Attch'd Gar Cabinets, Electric Vehicle Charging Station(s)
- Garage spaces: 3
- Uncovered spaces: 3
Accessibility
- Accessibility features: Zero-Grade Entry, Bath Scald Ctrl Fct, Bath Lever Faucets, Accessible Hallway(s)
Features
- Stories: 1
- Patio & porch: Covered, Patio
- Exterior features: Private Street(s)
- Has private pool: Yes
- Pool features: Diving Pool, Fenced
- Spa features: None, Bath
- Fencing: Wrought Iron,Wire
Lot
- Size: 1.25 Acres
- Features: Desert Back, Desert Front, Cul-De-Sac
Details
- Additional structures: Gazebo
- Parcel number: 10024027A
- Horses can be raised: Yes
Construction
Type & style
- Home type: SingleFamily
- Architectural style: Territorial/Santa Fe
- Property subtype: Single Family Residence
Materials
- Stucco, Wood Frame, Low VOC Paint, Painted, Adobe
- Roof: Sub Tile Ventilation,Reflective Coating,Tile,Built-Up
Condition
- Year built: 2006
Utilities & green energy
- Sewer: Septic Tank
- Water: Shared Well
- Utilities for property: Propane
Community & neighborhood
Security
- Security features: Security System Owned
Location
- Region: Apache Junction
- Subdivision: S15 T1N R8E
Other
Other facts
- Listing terms: Cash,Conventional,FHA,VA Loan
- Ownership: Fee Simple
Price history
| Date | Event | Price |
|---|---|---|
| 3/11/2025 | Sold | $790,000-1.1%$415/sqft |
Source: | ||
| 2/26/2025 | Pending sale | $799,000$420/sqft |
Source: | ||
| 2/14/2025 | Listed for sale | $799,000+20.2%$420/sqft |
Source: | ||
| 11/9/2022 | Sold | $665,000-1.5%$350/sqft |
Source: | ||
| 11/9/2022 | Pending sale | $675,000$355/sqft |
Source: | ||
Public tax history
| Year | Property taxes | Tax assessment |
|---|---|---|
| 2026 | $2,549 +16.4% | $55,965 +6.2% |
| 2025 | $2,190 +1.7% | $52,692 -3.3% |
| 2024 | $2,155 +4.7% | $54,470 +16.3% |
Find assessor info on the county website
Neighborhood: 85119
Nearby schools
GreatSchools rating
- 4/10Desert Vista Elementary SchoolGrades: PK-5Distance: 1.8 mi
- 3/10Cactus Canyon Junior High SchoolGrades: 6-8Distance: 3.6 mi
- 1/10Apache Junction High SchoolGrades: 9-12Distance: 3.8 mi
Schools provided by the listing agent
- Elementary: Four Peaks Elementary School
- Middle: Cactus Canyon Junior High
- High: Apache Junction High School
- District: Apache Junction Unified District
Source: ARMLS. This data may not be complete. We recommend contacting the local school district to confirm school assignments for this home.
Get a cash offer in 3 minutes
Find out how much your home could sell for in as little as 3 minutes with a no-obligation cash offer.
Estimated market value
$766,600


