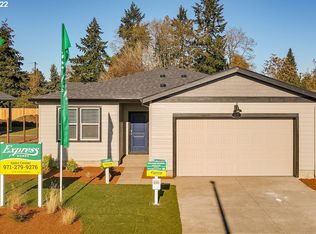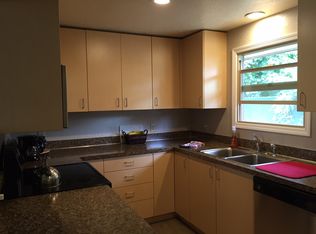Sold
$510,000
1775 Milo Way, Eugene, OR 97404
4beds
1,797sqft
Residential, Single Family Residence
Built in 2022
6,534 Square Feet Lot
$505,600 Zestimate®
$284/sqft
$2,694 Estimated rent
Home value
$505,600
$475,000 - $536,000
$2,694/mo
Zestimate® history
Loading...
Owner options
Explore your selling options
What's special
Welcome to this beautifully updated 4-bedroom, 2-bath home nestled on a generous lot in the desirable River Road area—where comfort, style, and convenience meet! With no HOA, you’ll enjoy the freedom to truly make this home your own.Inside, you'll find a light and bright open-concept layout designed for modern living. The living area features premium laminate flooring and large windows that flood the space with natural light. The kitchen is a dream, complete with sleek quartz countertops, a gas range, and ample storage—perfect for both everyday cooking and entertaining.Retreat to the spacious primary suite, where you'll find a walk-in shower, large closet, and thoughtful finishes. All four bedrooms are generously sized, offering flexibility for guests, home office space, or hobbies.Spaciousness is a central feature in this home, with large doorways in rooms, entries and bathrooms and a walk-in shower. Home is ready for all seasons with a high-efficiency furnace & central A/C. The attached 2-car garage adds extra convenience and storage.Step outside to enjoy the expansive lot—ideal for gardening, play, or future projects. Whether you're relaxing on the deck or hosting a backyard BBQ, there’s space for it all.Located just minutes from shopping, parks, schools, and easy commuter routes, this move-in ready home is a rare find in one of Eugene's most accessible neighborhoods.
Zillow last checked: 8 hours ago
Listing updated: October 16, 2025 at 09:13am
Listed by:
Cambria Trent 503-853-5322,
Hybrid Real Estate
Bought with:
Amber Garrett, 201247087
Dania Real Estate
Source: RMLS (OR),MLS#: 619018213
Facts & features
Interior
Bedrooms & bathrooms
- Bedrooms: 4
- Bathrooms: 2
- Full bathrooms: 2
- Main level bathrooms: 2
Primary bedroom
- Level: Main
Bedroom 2
- Level: Main
Bedroom 3
- Level: Main
Bedroom 4
- Level: Main
Kitchen
- Level: Main
Heating
- Forced Air, Heat Pump
Cooling
- Central Air, Heat Pump
Appliances
- Included: Dishwasher, Disposal, Free-Standing Gas Range, Free-Standing Refrigerator, Gas Appliances, Microwave, Stainless Steel Appliance(s), Electric Water Heater
- Laundry: Laundry Room
Features
- High Ceilings, Quartz, Kitchen Island
- Flooring: Laminate, Wall to Wall Carpet
- Windows: Double Pane Windows, Vinyl Frames
- Basement: Crawl Space
- Number of fireplaces: 1
- Fireplace features: Electric
Interior area
- Total structure area: 1,797
- Total interior livable area: 1,797 sqft
Property
Parking
- Total spaces: 2
- Parking features: Driveway, RV Access/Parking, Attached
- Attached garage spaces: 2
- Has uncovered spaces: Yes
Accessibility
- Accessibility features: Accessible Hallway, Garage On Main, Ground Level, Main Floor Bedroom Bath, One Level, Utility Room On Main, Walkin Shower, Accessibility
Features
- Levels: One
- Stories: 1
- Patio & porch: Covered Deck, Deck
- Exterior features: Yard
- Fencing: Fenced
Lot
- Size: 6,534 sqft
- Features: Level, Sprinkler, SqFt 5000 to 6999
Details
- Parcel number: 1908983
Construction
Type & style
- Home type: SingleFamily
- Property subtype: Residential, Single Family Residence
Materials
- Cement Siding
- Foundation: Concrete Perimeter, Stem Wall
- Roof: Composition
Condition
- Resale
- New construction: No
- Year built: 2022
Utilities & green energy
- Gas: Gas
- Sewer: Public Sewer
- Water: Public
Community & neighborhood
Security
- Security features: Security System Owned
Location
- Region: Eugene
Other
Other facts
- Listing terms: Cash,Conventional,FHA,VA Loan
- Road surface type: Paved
Price history
| Date | Event | Price |
|---|---|---|
| 10/16/2025 | Sold | $510,000-1.7%$284/sqft |
Source: | ||
| 9/28/2025 | Pending sale | $519,000$289/sqft |
Source: | ||
| 8/4/2025 | Listed for sale | $519,000+10.2%$289/sqft |
Source: | ||
| 3/30/2023 | Sold | $470,995$262/sqft |
Source: | ||
| 3/11/2023 | Pending sale | $470,995$262/sqft |
Source: | ||
Public tax history
| Year | Property taxes | Tax assessment |
|---|---|---|
| 2025 | $5,579 +1.3% | $286,364 +3% |
| 2024 | $5,510 +2.6% | $278,024 +3% |
| 2023 | $5,370 +498.6% | $269,927 +492.7% |
Find assessor info on the county website
Neighborhood: River Road
Nearby schools
GreatSchools rating
- 4/10Howard Elementary SchoolGrades: K-5Distance: 0.6 mi
- 6/10Kelly Middle SchoolGrades: 6-8Distance: 1.1 mi
- 3/10North Eugene High SchoolGrades: 9-12Distance: 1.1 mi
Schools provided by the listing agent
- Elementary: River Road
- Middle: Kelly
- High: North Eugene
Source: RMLS (OR). This data may not be complete. We recommend contacting the local school district to confirm school assignments for this home.

Get pre-qualified for a loan
At Zillow Home Loans, we can pre-qualify you in as little as 5 minutes with no impact to your credit score.An equal housing lender. NMLS #10287.
Sell for more on Zillow
Get a free Zillow Showcase℠ listing and you could sell for .
$505,600
2% more+ $10,112
With Zillow Showcase(estimated)
$515,712
