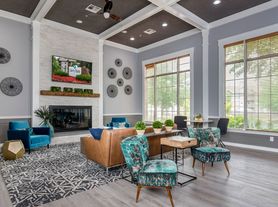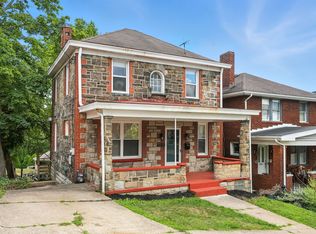Beautifully renovated 5 bed, 3 bath farmhouse in the heart of Upper St Clair - available early June! Located on a generously sized lot and convenient to local shopping and dining options. Upon arrival you will be greeted by a generous amount of parking and a covered wrap around porch. On the main level is the living room, dining area, spacious kitchen, laundry area and first full bathroom. The kitchen has been beautifully designed with white shaker cabinets, quartz counter tops, stainless steel appliances, and a wonderful island perfect for entertaining and extra seating. On the second floor sits your primary bedroom with an en-suite full bathroom and direct access to the second floor deck space. Also on the second floor are the four additional bedrooms and the third full bathroom. In addition to the parking available outside, there is also a 2 car integral garage. Rear yard, deck & covered patio are all great options for enjoying your outdoor space! Schedule your tour today!
$3,350 + All Utilities
Pets permitted with additional fees.
Application screening requires a Background & Credit Check.
620 credit, 3x monthly rent in income required.
$30 application fee
Riva Ridge Real Estate Services
House for rent
$3,350/mo
Fees may apply
1775 McMillan Rd, Pittsburgh, PA 15241
5beds
2,834sqft
Price may not include required fees and charges. Learn more|
Single family residence
Available Wed Jun 10 2026
Cats, dogs OK
Central air
Hookups laundry
Garage parking
What's special
Rear yardGenerously sized lotGenerous amount of parkingFour additional bedroomsDining areaSpacious kitchenCovered patio
- 12 days |
- -- |
- -- |
Zillow last checked: 9 hours ago
Listing updated: February 12, 2026 at 01:32pm
Travel times
Looking to buy when your lease ends?
Consider a first-time homebuyer savings account designed to grow your down payment with up to a 6% match & a competitive APY.
Facts & features
Interior
Bedrooms & bathrooms
- Bedrooms: 5
- Bathrooms: 3
- Full bathrooms: 3
Cooling
- Central Air
Appliances
- Included: Dishwasher, Microwave, Oven, Range, Refrigerator, WD Hookup
- Laundry: Hookups
Features
- WD Hookup
Interior area
- Total interior livable area: 2,834 sqft
Property
Parking
- Parking features: Garage, Off Street
- Has garage: Yes
- Details: Contact manager
Features
- Patio & porch: Deck, Patio, Porch
- Exterior features: High-End Renovation, Newly Renovated, Stainless Steel Appliances, Vent Hood
Details
- Parcel number: 0320C00153000000
Construction
Type & style
- Home type: SingleFamily
- Property subtype: Single Family Residence
Materials
- masonry
Condition
- Year built: 1946
Community & HOA
Location
- Region: Pittsburgh
Financial & listing details
- Lease term: Contact For Details
Price history
| Date | Event | Price |
|---|---|---|
| 2/3/2026 | Listed for rent | $3,350+3.1%$1/sqft |
Source: Zillow Rentals Report a problem | ||
| 9/18/2025 | Listing removed | $3,250$1/sqft |
Source: Zillow Rentals Report a problem | ||
| 9/5/2025 | Listed for rent | $3,250$1/sqft |
Source: Zillow Rentals Report a problem | ||
| 9/4/2025 | Listing removed | $534,900$189/sqft |
Source: | ||
| 8/4/2025 | Price change | $534,900-2.7%$189/sqft |
Source: | ||
Neighborhood: 15241
Nearby schools
GreatSchools rating
- 10/10Eisenhower El SchoolGrades: K-4Distance: 0.6 mi
- 7/10Fort Couch Middle SchoolGrades: 7-8Distance: 0.5 mi
- 8/10Upper Saint Clair High SchoolGrades: 9-12Distance: 1.3 mi

