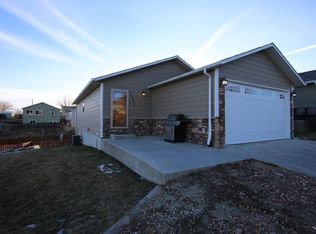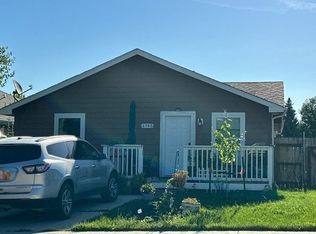Sold on 05/18/23
Price Unknown
1775 Highland Ave, Sheridan, WY 82801
3beds
3baths
2,412sqft
Stick Built, Residential
Built in 2008
5,800 Square Feet Lot
$403,100 Zestimate®
$--/sqft
$2,647 Estimated rent
Home value
$403,100
$383,000 - $423,000
$2,647/mo
Zestimate® history
Loading...
Owner options
Explore your selling options
What's special
This home is in a great area of town close to everything. 3 bed, 2.75 bath home with an open concept and room to grow. It is fully fenced for those kids and pets. 2 car garage ready to move in. Priced to sell.
Zillow last checked: 8 hours ago
Listing updated: August 25, 2024 at 08:07pm
Listed by:
Amity J Almond 307-683-6673,
307 Real Estate
Bought with:
Victoria Gray Martin, 14766
CENTURY 21 BHJ Realty, Inc.
Source: Sheridan County BOR,MLS#: 23-192
Facts & features
Interior
Bedrooms & bathrooms
- Bedrooms: 3
- Bathrooms: 3
Primary bedroom
- Description: carpet
- Level: Main
- Area: 156
- Dimensions: 13.00 x 12.00
Bedroom 1
- Description: carpet
- Level: Main
- Area: 156.94
- Dimensions: 13.30 x 11.80
Bedroom 2
- Description: carpet
- Level: Basement
- Area: 158.7
- Dimensions: 13.80 x 11.50
Primary bathroom
- Level: Main
- Area: 3608
- Dimensions: 8.80 x 410.00
Full bathroom
- Level: Main
- Area: 30.75
- Dimensions: 7.50 x 4.10
Other
- Level: Basement
- Area: 52.52
- Dimensions: 10.10 x 5.20
Foyer
- Description: vinyl wood flooring
- Level: Main
- Area: 69
- Dimensions: 11.50 x 6.00
Great room
- Description: Unfinished, door to back yard
- Level: Basement
- Area: 806
- Dimensions: 31.00 x 26.00
Kitchen
- Description: Kitchen and Dining room
- Level: Main
- Area: 186
- Dimensions: 15.00 x 12.40
Laundry
- Level: Basement
- Area: 85.12
- Dimensions: 13.30 x 6.40
Living room
- Description: carpet
- Level: Main
- Area: 280.5
- Dimensions: 15.00 x 18.70
Office
- Level: Main
- Area: 64.88
- Dimensions: 8.11 x 8.00
Heating
- Gas Forced Air, Electric, Natural Gas
Cooling
- Central Air
Features
- Entrance Foyer, Ceiling Fan(s)
- Basement: Walk-Out Access,Full
Interior area
- Total structure area: 2,412
- Total interior livable area: 2,412 sqft
- Finished area above ground: 0
Property
Parking
- Total spaces: 2
- Parking features: Concrete
- Attached garage spaces: 2
Features
- Patio & porch: Patio
- Exterior features: Auto Lawn Sprinkler
- Fencing: Fenced
Lot
- Size: 5,800 sqft
Details
- Parcel number: R0027759
Construction
Type & style
- Home type: SingleFamily
- Architectural style: Ranch
- Property subtype: Stick Built, Residential
Materials
- Lap Siding
- Roof: Asphalt
Condition
- Year built: 2008
Utilities & green energy
- Sewer: Public Sewer
- Water: Public
Community & neighborhood
Location
- Region: Sheridan
- Subdivision: Downer
Price history
| Date | Event | Price |
|---|---|---|
| 5/18/2023 | Sold | -- |
Source: | ||
| 4/6/2023 | Listed for sale | $385,000$160/sqft |
Source: | ||
| 4/6/2023 | Listing removed | -- |
Source: | ||
| 3/29/2023 | Price change | $385,000-4.9%$160/sqft |
Source: | ||
| 3/15/2023 | Price change | $405,000-6.9%$168/sqft |
Source: | ||
Public tax history
| Year | Property taxes | Tax assessment |
|---|---|---|
| 2025 | $1,542 -23.7% | $23,188 -23.7% |
| 2024 | $2,022 +0.6% | $30,402 +0.6% |
| 2023 | $2,009 +14.9% | $30,209 +14.9% |
Find assessor info on the county website
Neighborhood: 82801
Nearby schools
GreatSchools rating
- 7/10Sagebrush Elementary SchoolGrades: K-5Distance: 0.5 mi
- 8/10Sheridan Junior High SchoolGrades: 6-8Distance: 1 mi
- 8/10Sheridan High SchoolGrades: 9-12Distance: 0.8 mi

