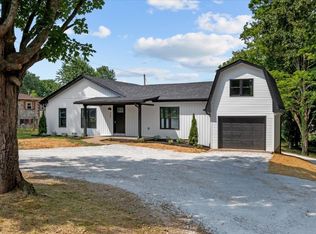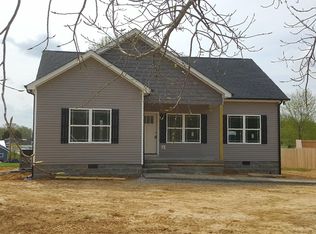Closed
$365,000
1775 Hayshed Rd, Charlotte, TN 37036
4beds
1,939sqft
Single Family Residence, Residential
Built in 1933
0.42 Acres Lot
$363,500 Zestimate®
$188/sqft
$2,200 Estimated rent
Home value
$363,500
$291,000 - $454,000
$2,200/mo
Zestimate® history
Loading...
Owner options
Explore your selling options
What's special
Welcome to 1775 Hayshed Rd! Property is under contract with Sale of Home Contingency. Seller is accepting back up offers. This is a 4 Bed 2 Bath Home offering premium updates for worry-free living. Exterior stone has a Romobio lime wash that allows breathability! Includes BRAND-NEW HVAC, PEX plumbing, electrical, ProVia windows, LVP flooring, gutters/downspouts, and more. Kitchen features custom soft-close cabinets,QUARTZ countertops, all-new stainless steel appliances, and recessed lighting. Bathrooms include tiled finishes, a walk-in glass shower, and double vanities. Additional highlights: decorative fireplace, laundry room, rear deck, unfinished basement for storage, and circular driveway. Bonus room perfect for office or craft space. Enjoy high-speed fiber internet, and separate HVAC controls for upstairs/downstairs. Conveniently located in Charlotte—between Dickson and Clarksville—only 55 mins to Downtown Nashville and BNA Airport! Home is MOVE-IN READY! Come check it out!
Zillow last checked: 8 hours ago
Listing updated: September 10, 2025 at 10:57am
Listing Provided by:
Mark Rizzo 615-504-2868,
The Baker Brokerage,
Josiah Overholt 615-686-8123,
The Baker Brokerage
Bought with:
Tammie Margolese, 318180
Berkshire Hathaway HomeServices Woodmont Realty
Source: RealTracs MLS as distributed by MLS GRID,MLS#: 2889722
Facts & features
Interior
Bedrooms & bathrooms
- Bedrooms: 4
- Bathrooms: 2
- Full bathrooms: 2
- Main level bedrooms: 3
Heating
- Central, Electric
Cooling
- Central Air, Electric
Appliances
- Included: Electric Oven, Electric Range, Dishwasher, Refrigerator, Stainless Steel Appliance(s)
- Laundry: Electric Dryer Hookup
Features
- High Speed Internet, Kitchen Island
- Flooring: Carpet, Tile, Vinyl
- Basement: Partial,Unfinished
- Fireplace features: Living Room
Interior area
- Total structure area: 1,939
- Total interior livable area: 1,939 sqft
- Finished area above ground: 1,939
Property
Parking
- Total spaces: 4
- Parking features: Gravel
- Uncovered spaces: 4
Features
- Levels: Two
- Stories: 2
- Patio & porch: Deck
Lot
- Size: 0.42 Acres
Details
- Parcel number: 056 01303 000
- Special conditions: Standard
Construction
Type & style
- Home type: SingleFamily
- Architectural style: Traditional
- Property subtype: Single Family Residence, Residential
Materials
- Stone, Wood Siding
Condition
- New construction: No
- Year built: 1933
Utilities & green energy
- Sewer: Public Sewer
- Water: Public
- Utilities for property: Electricity Available, Water Available
Community & neighborhood
Location
- Region: Charlotte
- Subdivision: None
Price history
| Date | Event | Price |
|---|---|---|
| 9/10/2025 | Sold | $365,000$188/sqft |
Source: | ||
| 7/26/2025 | Contingent | $365,000$188/sqft |
Source: | ||
| 7/23/2025 | Price change | $365,000-1.3%$188/sqft |
Source: | ||
| 7/18/2025 | Price change | $369,900-1.4%$191/sqft |
Source: | ||
| 7/1/2025 | Price change | $375,000-3.8%$193/sqft |
Source: | ||
Public tax history
| Year | Property taxes | Tax assessment |
|---|---|---|
| 2025 | $882 | $48,700 |
| 2024 | $882 -3.8% | $48,700 +33.9% |
| 2023 | $917 | $36,375 |
Find assessor info on the county website
Neighborhood: 37036
Nearby schools
GreatSchools rating
- 9/10Charlotte Elementary SchoolGrades: PK-5Distance: 1.3 mi
- 5/10Charlotte Middle SchoolGrades: 6-8Distance: 1.2 mi
- 5/10Creek Wood High SchoolGrades: 9-12Distance: 5.1 mi
Schools provided by the listing agent
- Elementary: Charlotte Elementary
- Middle: Charlotte Middle School
- High: Creek Wood High School
Source: RealTracs MLS as distributed by MLS GRID. This data may not be complete. We recommend contacting the local school district to confirm school assignments for this home.
Get a cash offer in 3 minutes
Find out how much your home could sell for in as little as 3 minutes with a no-obligation cash offer.
Estimated market value$363,500
Get a cash offer in 3 minutes
Find out how much your home could sell for in as little as 3 minutes with a no-obligation cash offer.
Estimated market value
$363,500

