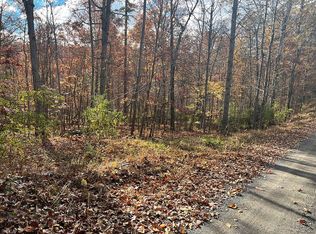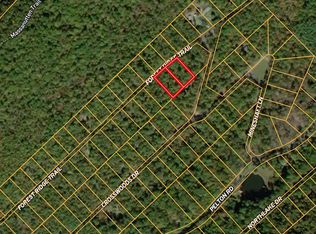Sold for $88,000
$88,000
1775 Forest Ridge Trl, Fort Valley, VA 22652
1beds
0baths
288sqft
Single Family Residence
Built in 2015
0.75 Acres Lot
$94,800 Zestimate®
$306/sqft
$1,058 Estimated rent
Home value
$94,800
Estimated sales range
Not available
$1,058/mo
Zestimate® history
Loading...
Owner options
Explore your selling options
What's special
Cute camping cabin for the outdoor enthusiast! Popular mountain valley subdivision surrounded by National Forest. This open concept cabin has a lot of comforts. This isn't camping, this is glamping! Mini fridge, microwave and electric stove for all your cooking needs! Loft area for sleeping. Baseboard heat and a window air conditioning unit keep this cabin comfortable year round. Composting commode. Outdoor living area is just perfect! The pavilion provides shade over the picnic area & is right next to the firepit. Furnishings convey, personal effects will be removed. Electric installed on property. Shed is wired for electricity and features a wood stove for heating. Community ponds and streams nearby for fishing or recreation. Enjoy the great outdoors and go hike, fish, hunt, camp, or ATV on nearby Forest. ***MUST have 4 wheel drive to access***No well or septic on property.*** **Contact owner directly with inquiries and to arrange showings.**
Zillow last checked: 8 hours ago
Listing updated: September 08, 2025 at 03:50am
Listed by:
Tiffany Izenour 703-926-6878,
Freedom Property Management and Sales. LLC,
Co-Listing Agent: Kimberley S Kibben-Wright 703-819-7247,
Freedom Property Management and Sales. LLC
Bought with:
Jamie Watson, 5019900
Burch Real Estate Group, LLC
Source: Bright MLS,MLS#: VASH2008506
Facts & features
Interior
Bedrooms & bathrooms
- Bedrooms: 1
- Bathrooms: 0
- Main level bedrooms: 1
Basement
- Area: 0
Heating
- Baseboard, Wood, Electric
Cooling
- Ceiling Fan(s), Window Unit(s), Electric
Appliances
- Included: Microwave, Oven/Range - Electric, Refrigerator
- Laundry: None
Features
- Ceiling Fan(s), Combination Dining/Living, Combination Kitchen/Living, Open Floorplan, Studio, Wood Walls, Wood Ceilings
- Flooring: Luxury Vinyl
- Has basement: No
- Has fireplace: No
- Fireplace features: Wood Burning Stove
Interior area
- Total structure area: 288
- Total interior livable area: 288 sqft
- Finished area above ground: 288
- Finished area below ground: 0
Property
Parking
- Total spaces: 8
- Parking features: Gravel, Driveway
- Uncovered spaces: 8
Accessibility
- Accessibility features: None
Features
- Levels: One
- Stories: 1
- Patio & porch: Porch
- Pool features: None
Lot
- Size: 0.75 Acres
Details
- Additional structures: Above Grade, Below Grade, Outbuilding
- Parcel number: 047D301S001 094
- Zoning: R
- Zoning description: Residential
- Special conditions: Standard
Construction
Type & style
- Home type: SingleFamily
- Architectural style: Cabin/Lodge
- Property subtype: Single Family Residence
Materials
- Frame
- Foundation: Slab
- Roof: Architectural Shingle
Condition
- Excellent
- New construction: No
- Year built: 2015
Utilities & green energy
- Sewer: No Sewer System
- Water: None
Community & neighborhood
Location
- Region: Fort Valley
- Subdivision: Mine Mtn
HOA & financial
HOA
- Has HOA: Yes
- HOA fee: $75 annually
- Association name: MINE MOUNTAIN POA
Other
Other facts
- Listing agreement: Exclusive Right To Sell
- Listing terms: Cash
- Ownership: Fee Simple
Price history
| Date | Event | Price |
|---|---|---|
| 8/13/2024 | Sold | $88,000-2.2%$306/sqft |
Source: | ||
| 7/23/2024 | Pending sale | $90,000$313/sqft |
Source: | ||
| 5/2/2024 | Listed for sale | $90,000$313/sqft |
Source: | ||
Public tax history
| Year | Property taxes | Tax assessment |
|---|---|---|
| 2024 | $98 | $15,300 |
| 2023 | -- | $15,300 |
| 2022 | -- | $15,300 |
Find assessor info on the county website
Neighborhood: 22652
Nearby schools
GreatSchools rating
- 7/10Sandy Hook Elementary SchoolGrades: PK-5Distance: 6.3 mi
- 8/10Signal Knob Middle SchoolGrades: 6-8Distance: 6.1 mi
- 7/10Strasburg High SchoolGrades: 9-12Distance: 6.7 mi
Schools provided by the listing agent
- District: Shenandoah County Public Schools
Source: Bright MLS. This data may not be complete. We recommend contacting the local school district to confirm school assignments for this home.
Get pre-qualified for a loan
At Zillow Home Loans, we can pre-qualify you in as little as 5 minutes with no impact to your credit score.An equal housing lender. NMLS #10287.

