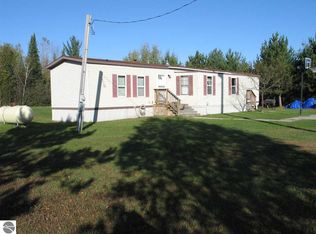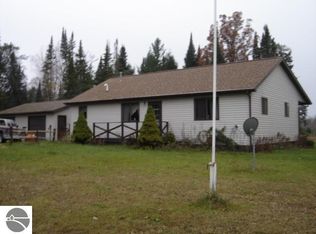Sold for $237,000
$237,000
1775 E County Line Rd, Hale, MI 48739
4beds
1,611sqft
Single Family Residence, Manufactured Home
Built in 1972
3.2 Acres Lot
$243,600 Zestimate®
$147/sqft
$1,109 Estimated rent
Home value
$243,600
Estimated sales range
Not available
$1,109/mo
Zestimate® history
Loading...
Owner options
Explore your selling options
What's special
Completely updated all one level ranch home with with two new additions expanding the kitchen and a master suite! Soft close beautiful Hickory cabinets in the kitchen and bath that never lose their appeal, porcelain tile in both bathroom showers and kitchen backsplash, looks beautiful and will be durable for many years to come. Bathroom comes with a jet tub to relax after a long day. Tongue and groove on the ceilings, hard floors throughout with new trim board, spray foam insulation in the walls to keep you warm in the winter and cool in the summer, newer windows and siding throughout the home for maintenance free exterior. Newer roof, vinyl siding, forced air furnace, 5 inch well, underground electric. This home sits on 3 beautiful acres adorned with a variety of trees from beautiful red maple, silver maple, black cherry, pear, wolf river apple, just to name a few. The foundation of the home is aligned with many perennials tastefully placed around the property to enjoy every spring and summer, Fire pit with built in benches to enjoy an evening with friends, fenced in garden area and raised garden beds to grow your vegetables, there are strawberry plants growing! If you look close, you will find some Morel mushrooms hidden around on the property! Within walking distance to South Dease Lake and close to many lakes and trails for your year round enjoyment!
Zillow last checked: 8 hours ago
Listing updated: July 19, 2024 at 12:56pm
Listed by:
TINA CASANOVA 989-737-4832,
CAROLE WILSON REAL ESTATE 989-728-0382
Bought with:
RIC BRAUN, 6502139801
SCOFIELD REAL ESTATE LLC
Source: NGLRMLS,MLS#: 1922538
Facts & features
Interior
Bedrooms & bathrooms
- Bedrooms: 4
- Bathrooms: 2
- Full bathrooms: 1
- 3/4 bathrooms: 1
- Main level bathrooms: 2
Primary bedroom
- Area: 156
- Dimensions: 13 x 12
Primary bathroom
- Features: Private
Kitchen
- Area: 414
- Dimensions: 18 x 23
Living room
- Area: 330
- Dimensions: 22 x 15
Heating
- Forced Air, Propane
Appliances
- Included: Refrigerator, Oven/Range, Dishwasher, Microwave, Water Softener Owned, Washer, Dryer, Propane Water Heater
- Laundry: Main Level
Features
- Drywall, Ceiling Fan(s)
- Windows: Blinds
- Basement: Crawl Space
- Has fireplace: No
- Fireplace features: None
Interior area
- Total structure area: 1,611
- Total interior livable area: 1,611 sqft
- Finished area above ground: 1,611
- Finished area below ground: 0
Property
Parking
- Total spaces: 2
- Parking features: Detached, Finished Rooms, Concrete Floors, Pole Construction, Dirt
- Garage spaces: 2
Accessibility
- Accessibility features: None
Features
- Levels: One
- Stories: 1
- Patio & porch: Deck
- Has view: Yes
- View description: Seasonal View
- Waterfront features: None
Lot
- Size: 3.20 Acres
- Dimensions: 265 x 546 x 272 x 533
- Features: Cleared, Some Lowland Areas, Metes and Bounds
Details
- Additional structures: Shed(s)
- Parcel number: 00601300440
- Zoning description: Residential
Construction
Type & style
- Home type: MobileManufactured
- Architectural style: Ranch
- Property subtype: Single Family Residence, Manufactured Home
Materials
- Vinyl Siding
- Foundation: Pillar/Post/Pier
- Roof: Asphalt
Condition
- New construction: No
- Year built: 1972
Utilities & green energy
- Sewer: Private Sewer
- Water: Private
Community & neighborhood
Community
- Community features: None
Location
- Region: Hale
- Subdivision: none
HOA & financial
HOA
- Services included: None
Other
Other facts
- Listing agreement: Exclusive Right Sell
- Price range: $237K - $237K
- Listing terms: Conventional,Cash
- Ownership type: Private Owner
- Road surface type: Dirt
Price history
| Date | Event | Price |
|---|---|---|
| 7/19/2024 | Sold | $237,000+0.9%$147/sqft |
Source: | ||
| 7/1/2024 | Pending sale | $234,900$146/sqft |
Source: | ||
| 5/21/2024 | Listed for sale | $234,900$146/sqft |
Source: | ||
Public tax history
| Year | Property taxes | Tax assessment |
|---|---|---|
| 2024 | $755 -1.5% | $41,800 +15.2% |
| 2023 | $767 +3.4% | $36,300 +19.4% |
| 2022 | $741 +0.4% | $30,400 +4.1% |
Find assessor info on the county website
Neighborhood: 48739
Nearby schools
GreatSchools rating
- 5/10Hale Area SchoolGrades: K-12Distance: 5.2 mi
Schools provided by the listing agent
- District: Hale Area Schools
Source: NGLRMLS. This data may not be complete. We recommend contacting the local school district to confirm school assignments for this home.

