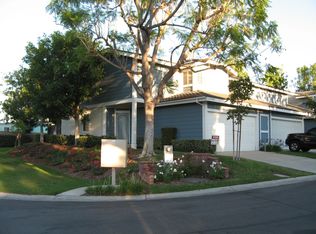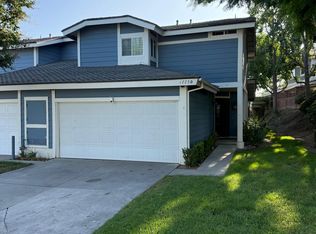Sold for $540,000 on 09/24/24
Listing Provided by:
Melissa Coles DRE #01439193 951-739-4000,
Re/Max Partners
Bought with: RE/MAX TOP PRODUCERS
$540,000
1775 Dumitru Way UNIT B, Corona, CA 92881
2beds
1,110sqft
Condominium
Built in 1984
-- sqft lot
$525,400 Zestimate®
$486/sqft
$2,479 Estimated rent
Home value
$525,400
$473,000 - $583,000
$2,479/mo
Zestimate® history
Loading...
Owner options
Explore your selling options
What's special
Charming 2 Bedroom, 2.5 Bath home nestled in a Fantastic Location. Welcome to The Gallery. This home features an open floor plan, perfect for family time and entertaining guests. Upgraded Kitchen: The modern kitchen is a delight for any home cook, featuring upgraded quartz countertops, an oversized farmhouse sink, stainless steel appliances, a smart microwave and stove, recessed lighting, white shaker cabinets, a lazy susan, built in spice rack, a pantry all with the popular soft close features. Cozy dining room and good size living room, dual pane windows and a sliding door to your private patio with stamped concrete. This is a great space for enjoying your morning coffee. A guest bathroom conveniently located downstairs and direct access to the two car garage complete with washer/dryer hookups. The comfortable primary bedroom has a private bathroom en-suite with a walk in shower, ceiling fan and a nice size walk in closet. The guest bedroom offers a bathroom en-suite ensuring privacy and convenience with a shower/tub combination. Situated in a great area, this home is close to the freeway for easy commuting, shopping and schools. Community Amenities: Enjoy access to the community amenities, including a pool and spa, providing relaxation and fun. Benefit from low HOA fees while enjoying this well-maintained common areas and greenbelt with a walking path. This home offers the perfect blend of comfort, convenience, and community. Don't miss the opportunity to own this fantastic home in a prime location. Schedule a showing today and make this house your new home!
Zillow last checked: 8 hours ago
Listing updated: December 04, 2024 at 05:57pm
Listing Provided by:
Melissa Coles DRE #01439193 951-739-4000,
Re/Max Partners
Bought with:
JAVIER RAMIREZ, DRE #01233369
RE/MAX TOP PRODUCERS
Source: CRMLS,MLS#: IG24169510 Originating MLS: California Regional MLS
Originating MLS: California Regional MLS
Facts & features
Interior
Bedrooms & bathrooms
- Bedrooms: 2
- Bathrooms: 3
- Full bathrooms: 1
- 3/4 bathrooms: 1
- 1/2 bathrooms: 1
- Main level bathrooms: 1
Heating
- Central, Forced Air
Cooling
- Central Air
Appliances
- Included: Dishwasher, Gas Cooktop, Disposal, Gas Oven, Gas Range, Gas Water Heater, Microwave, Refrigerator, Water Heater, Dryer, Washer
- Laundry: In Garage
Features
- Ceiling Fan(s), Separate/Formal Dining Room, Pantry, Quartz Counters, All Bedrooms Up, Walk-In Closet(s)
- Flooring: Carpet, Tile
- Doors: Sliding Doors
- Windows: Double Pane Windows
- Has fireplace: No
- Fireplace features: None
- Common walls with other units/homes: 2+ Common Walls,No One Above,No One Below
Interior area
- Total interior livable area: 1,110 sqft
Property
Parking
- Total spaces: 2
- Parking features: Concrete, Direct Access, Driveway, Garage Faces Front, Garage
- Attached garage spaces: 2
Features
- Levels: Two
- Stories: 2
- Entry location: 1
- Patio & porch: Concrete, Enclosed
- Pool features: Community, Fenced, In Ground, Association
- Has spa: Yes
- Spa features: Association, Community, Heated, In Ground
- Fencing: Wood
- Has view: Yes
- View description: Neighborhood
Lot
- Size: 1,742 sqft
- Features: Greenbelt, Landscaped
Details
- Parcel number: 107221046
- Special conditions: Standard
Construction
Type & style
- Home type: Condo
- Property subtype: Condominium
- Attached to another structure: Yes
Materials
- Concrete, Stucco
- Roof: Composition
Condition
- New construction: No
- Year built: 1984
Utilities & green energy
- Sewer: Public Sewer
- Water: Public
- Utilities for property: Electricity Connected, Natural Gas Connected, Sewer Connected, Water Connected
Community & neighborhood
Security
- Security features: Carbon Monoxide Detector(s), Smoke Detector(s)
Community
- Community features: Curbs, Sidewalks, Pool
Location
- Region: Corona
- Subdivision: None
HOA & financial
HOA
- Has HOA: Yes
- HOA fee: $230 monthly
- Amenities included: Pool, Spa/Hot Tub
- Association name: The Gallery
- Association phone: 951-270-3700
Other
Other facts
- Listing terms: Cash,Conventional,FHA,Fannie Mae,VA Loan
- Road surface type: Paved
Price history
| Date | Event | Price |
|---|---|---|
| 9/24/2024 | Sold | $540,000+0%$486/sqft |
Source: | ||
| 8/21/2024 | Contingent | $539,900$486/sqft |
Source: | ||
| 8/16/2024 | Listed for sale | $539,900+25.6%$486/sqft |
Source: | ||
| 6/4/2021 | Sold | $430,000+54.1%$387/sqft |
Source: Public Record | ||
| 6/13/2012 | Listed for rent | $1,450$1/sqft |
Source: Keller Williams Realty #K12073999 | ||
Public tax history
| Year | Property taxes | Tax assessment |
|---|---|---|
| 2025 | $6,109 +21.7% | $540,000 +18.3% |
| 2024 | $5,020 +1.4% | $456,318 +2% |
| 2023 | $4,949 +1.9% | $447,372 +2% |
Find assessor info on the county website
Neighborhood: 92881
Nearby schools
GreatSchools rating
- 7/10John Stallings Elementary SchoolGrades: K-6Distance: 0.4 mi
- 6/10El Cerrito Middle SchoolGrades: 6-8Distance: 2.2 mi
- 7/10Centennial High SchoolGrades: 9-12Distance: 0.2 mi
Get a cash offer in 3 minutes
Find out how much your home could sell for in as little as 3 minutes with a no-obligation cash offer.
Estimated market value
$525,400
Get a cash offer in 3 minutes
Find out how much your home could sell for in as little as 3 minutes with a no-obligation cash offer.
Estimated market value
$525,400

