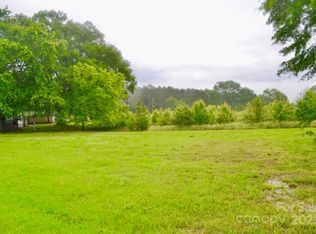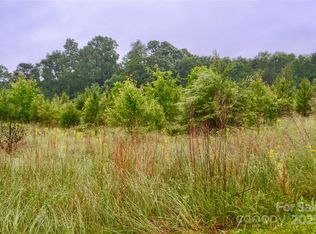Closed
$140,000
1775 Chase High Rd, Forest City, NC 28043
3beds
1,416sqft
Single Family Residence
Built in 1966
0.49 Acres Lot
$146,000 Zestimate®
$99/sqft
$1,417 Estimated rent
Home value
$146,000
$117,000 - $181,000
$1,417/mo
Zestimate® history
Loading...
Owner options
Explore your selling options
What's special
Unlock the potential of this hidden gem! This 3-bedroom, 2-bath brick ranch home is nestled on a .49-acre lot. The large family room provides ample space for entertaining. There is a large kitchen dining area. The laundry room is on the main level. The basement is an amazing space for a perfect workshop or craft room. This is an opportunity for the savvy investor. While the house needs TLC, it can be restored to its former glory, offering endless possibilities. The home is conveniently located near Highways 74 and 221, offering easy access to the Spartanburg/Greenville and the Charlotte area. Don't miss this chance for a valuable investment!
Zillow last checked: 8 hours ago
Listing updated: July 15, 2025 at 12:34pm
Listing Provided by:
Sonja Smith sonjahsmith6@gmail.com,
Odean Keever & Associates, Inc.
Bought with:
Erika Bradley
Century 21 Mountain Lifestyles/S. Hend
Source: Canopy MLS as distributed by MLS GRID,MLS#: 4269253
Facts & features
Interior
Bedrooms & bathrooms
- Bedrooms: 3
- Bathrooms: 2
- Full bathrooms: 2
- Main level bedrooms: 3
Primary bedroom
- Level: Main
Bedroom s
- Level: Main
Bedroom s
- Level: Main
Bathroom full
- Level: Main
Bathroom full
- Level: Main
Dining area
- Level: Main
Family room
- Level: Main
Kitchen
- Level: Main
Laundry
- Level: Main
Heating
- Heat Pump
Cooling
- Heat Pump
Appliances
- Included: None
- Laundry: Main Level
Features
- Flooring: Carpet, Linoleum, Wood
- Basement: Unfinished
Interior area
- Total structure area: 1,416
- Total interior livable area: 1,416 sqft
- Finished area above ground: 1,416
- Finished area below ground: 0
Property
Parking
- Total spaces: 1
- Parking features: Attached Carport
- Carport spaces: 1
Features
- Levels: One
- Stories: 1
- Patio & porch: Front Porch
Lot
- Size: 0.49 Acres
- Features: Level, Wooded
Details
- Parcel number: 907726
- Zoning: Res
- Special conditions: Standard
Construction
Type & style
- Home type: SingleFamily
- Architectural style: Ranch
- Property subtype: Single Family Residence
Materials
- Brick Full
- Roof: Composition
Condition
- New construction: No
- Year built: 1966
Utilities & green energy
- Sewer: Septic Installed
- Water: Public
Community & neighborhood
Location
- Region: Forest City
- Subdivision: None
Other
Other facts
- Listing terms: Cash
- Road surface type: Concrete, Paved
Price history
| Date | Event | Price |
|---|---|---|
| 7/15/2025 | Sold | $140,000+0.7%$99/sqft |
Source: | ||
| 6/10/2025 | Listed for sale | $139,000$98/sqft |
Source: | ||
Public tax history
| Year | Property taxes | Tax assessment |
|---|---|---|
| 2024 | $1,297 +0.9% | $195,900 |
| 2023 | $1,285 +28.3% | $195,900 +65.9% |
| 2022 | $1,002 +2.9% | $118,100 |
Find assessor info on the county website
Neighborhood: 28043
Nearby schools
GreatSchools rating
- 6/10Harris Elementary SchoolGrades: PK-5Distance: 3.7 mi
- 4/10Chase Middle SchoolGrades: 6-8Distance: 1.7 mi
- 6/10Chase High SchoolGrades: 9-12Distance: 0.4 mi

Get pre-qualified for a loan
At Zillow Home Loans, we can pre-qualify you in as little as 5 minutes with no impact to your credit score.An equal housing lender. NMLS #10287.

