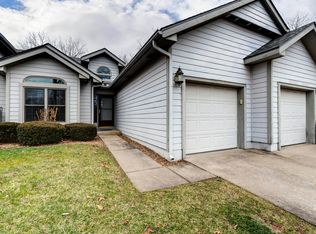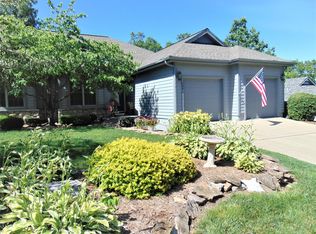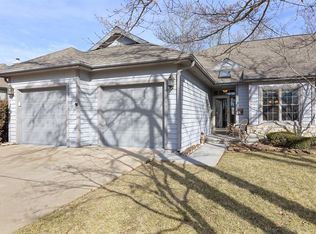Closed
Price Unknown
1775 Cedar Ridge Way, Branson West, MO 65737
3beds
2,280sqft
Single Family Residence
Built in 1996
3,920.4 Square Feet Lot
$435,900 Zestimate®
$--/sqft
$2,049 Estimated rent
Home value
$435,900
$401,000 - $475,000
$2,049/mo
Zestimate® history
Loading...
Owner options
Explore your selling options
What's special
Take a look at this beautiful, meticulously cared-for 2,280 Sq Ft, 3 bedroom, 3 bathroom townhome located in Stonebridge Village, home of Ledgestone Championship Golf Course! THE SALE PRICE INCLUDES MOST OF THE FURNITURE. (See Attachment in Documents Section for exclusions). With this home you get the advantage of living in an established neighborhood but having a home that has been remodeled with all the features of a new home! New hickory hardwood floors, new cabinets, new granite countertops, new appliances, tile, new showers, 3 fireplaces, new picture windows, new paint - so many features/upgrades that we have everything listed on an attachment in the Documents section of this listing. Enjoy the privacy of your screened deck overlooking beautiful woods or take advantage of all the amenities Stonebridge Village offers: clubhouse, restaurant, pools, tennis courts, pavilion, fishing pond, children's playground, discounts on golf, and lawn maintenance. In addition ALL FURNITURE IS FOR SALE!Call now for a showing!
Zillow last checked: 8 hours ago
Listing updated: November 22, 2024 at 12:07pm
Listed by:
Deborah Ruhl 417-699-2210,
ReeceNichols -Kimberling City
Bought with:
Parker Stone, 2004010086
Keller Williams Tri-Lakes
Source: SOMOMLS,MLS#: 60277605
Facts & features
Interior
Bedrooms & bathrooms
- Bedrooms: 3
- Bathrooms: 3
- Full bathrooms: 3
Primary bedroom
- Area: 333.25
- Dimensions: 15.5 x 21.5
Bedroom 2
- Area: 180
- Dimensions: 15 x 12
Bedroom 3
- Area: 187.5
- Dimensions: 15 x 12.5
Bathroom full
- Description: On-Suite
- Area: 94.5
- Dimensions: 7 x 13.5
Bathroom full
- Description: On-Suite
- Area: 47.5
- Dimensions: 9.5 x 5
Bathroom full
- Area: 61.75
- Dimensions: 9.5 x 6.5
Deck
- Description: Screened
- Area: 160
- Dimensions: 16 x 10
Dining room
- Area: 155.25
- Dimensions: 11.5 x 13.5
Family room
- Description: With Fireplace
- Area: 416.25
- Dimensions: 18.5 x 22.5
Garage
- Area: 504
- Dimensions: 21 x 24
Kitchen
- Area: 103.5
- Dimensions: 11.5 x 9
Laundry
- Area: 47.5
- Dimensions: 9.5 x 5
Living room
- Area: 292.5
- Dimensions: 15 x 19.5
Other
- Description: Master Closet
- Area: 63
- Dimensions: 7 x 9
Other
- Description: Closet
- Area: 32.5
- Dimensions: 5 x 6.5
Heating
- Heat Pump, Fireplace(s), Electric
Cooling
- Central Air, Ceiling Fan(s), Heat Pump
Appliances
- Included: Dishwasher, Free-Standing Electric Oven, Dryer, Additional Water Heater(s), See Remarks, Washer, Microwave, Water Softener Owned, Refrigerator, Electric Water Heater, Disposal
- Laundry: W/D Hookup
Features
- Granite Counters, Internet - Cable, Crown Molding, Walk-In Closet(s), Walk-in Shower, High Speed Internet
- Flooring: Hardwood, Tile
- Windows: Blinds, Double Pane Windows
- Basement: Finished,Full
- Attic: Pull Down Stairs
- Has fireplace: Yes
- Fireplace features: Bedroom, Insert, Stone, Living Room, Family Room
Interior area
- Total structure area: 2,280
- Total interior livable area: 2,280 sqft
- Finished area above ground: 1,478
- Finished area below ground: 802
Property
Parking
- Total spaces: 2
- Parking features: Driveway, Garage Faces Front
- Attached garage spaces: 2
- Has uncovered spaces: Yes
Features
- Levels: One
- Stories: 1
- Patio & porch: Covered, Deck, Screened
- Exterior features: Rain Gutters, Cable Access
Lot
- Size: 3,920 sqft
Details
- Parcel number: 124.017000000042.000
Construction
Type & style
- Home type: SingleFamily
- Property subtype: Single Family Residence
Materials
- Concrete
- Foundation: Crawl Space
- Roof: Composition
Condition
- Year built: 1996
Utilities & green energy
- Sewer: Public Sewer
- Water: Public
- Utilities for property: Cable Available
Community & neighborhood
Security
- Security features: Carbon Monoxide Detector(s)
Location
- Region: Branson West
- Subdivision: Stonebridge Village
HOA & financial
HOA
- HOA fee: $165 monthly
- Services included: Play Area, Clubhouse, Basketball Court, Exercise Room, Tennis Court(s), Pool, Gated Entry, Common Area Maintenance
- Second HOA fee: $157 monthly
Other
Other facts
- Listing terms: Cash,Conventional
- Road surface type: Asphalt
Price history
| Date | Event | Price |
|---|---|---|
| 11/22/2024 | Sold | -- |
Source: | ||
| 10/6/2024 | Pending sale | $432,000$189/sqft |
Source: | ||
| 10/3/2024 | Price change | $432,000-4%$189/sqft |
Source: | ||
| 9/11/2024 | Listed for sale | $450,000$197/sqft |
Source: | ||
Public tax history
| Year | Property taxes | Tax assessment |
|---|---|---|
| 2024 | $1,734 +0.1% | $35,400 |
| 2023 | $1,732 +0.6% | $35,400 |
| 2022 | $1,722 | $35,400 |
Find assessor info on the county website
Neighborhood: 65737
Nearby schools
GreatSchools rating
- NAReeds Spring Primary SchoolGrades: PK-1Distance: 3.8 mi
- 3/10Reeds Spring Middle SchoolGrades: 7-8Distance: 3.5 mi
- 5/10Reeds Spring High SchoolGrades: 9-12Distance: 3.3 mi
Schools provided by the listing agent
- Elementary: Reeds Spring
- Middle: Reeds Spring
- High: Reeds Spring
Source: SOMOMLS. This data may not be complete. We recommend contacting the local school district to confirm school assignments for this home.


