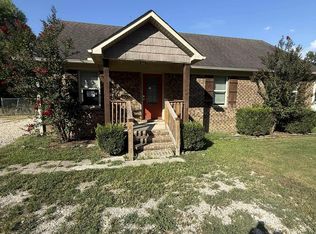Sold for $235,000
$235,000
1775 Brighton Clopton Rd, Brighton, TN 38011
3beds
2,126sqft
Single Family Residence
Built in 1900
0.85 Acres Lot
$259,800 Zestimate®
$111/sqft
$1,975 Estimated rent
Home value
$259,800
$244,000 - $275,000
$1,975/mo
Zestimate® history
Loading...
Owner options
Explore your selling options
What's special
Come see this gorgeous home on almost an acre of land! This home is over 2,000 square feet with 3 bedrooms and 2 full baths. It has spacious bedrooms, a beautiful entry hall, a large laundry room, an eat in kitchen, and a bonus room that would be the perfect office space! Brand new hot water heater, 2019 roof and 2020 HVAC! Don't miss out!
Zillow last checked: 8 hours ago
Listing updated: May 19, 2023 at 05:20pm
Listed by:
Landon J Twisdale,
Weichert, REALTORS-BenchMark
Bought with:
Tanquilla S Wherry
Crye-Leike, Inc., REALTORS
Source: MAAR,MLS#: 10144264
Facts & features
Interior
Bedrooms & bathrooms
- Bedrooms: 3
- Bathrooms: 2
- Full bathrooms: 2
Primary bedroom
- Features: Walk-In Closet(s), Carpet
- Level: First
- Area: 225
- Dimensions: 15 x 15
Bedroom 2
- Features: Walk-In Closet(s), Shared Bath, Carpet
- Level: First
- Area: 280
- Dimensions: 20 x 14
Bedroom 3
- Features: Walk-In Closet(s), Shared Bath, Carpet
- Level: First
- Area: 143
- Dimensions: 11 x 13
Primary bathroom
- Features: Double Vanity, Dressing Area, Full Bath
Dining room
- Dimensions: 0 x 0
Kitchen
- Features: Updated/Renovated Kitchen, Eat-in Kitchen, Breakfast Bar, Pantry
- Area: 270
- Dimensions: 15 x 18
Living room
- Features: Separate Living Room, Separate Den
- Area: 240
- Dimensions: 16 x 15
Den
- Area: 180
- Dimensions: 12 x 15
Heating
- Central, Natural Gas
Cooling
- Central Air, Ceiling Fan(s)
Appliances
- Included: Gas Water Heater, Self Cleaning Oven, Disposal, Dishwasher
- Laundry: Laundry Room
Features
- All Bedrooms Down, 1 or More BR Down, Primary Down, Renovated Bathroom, Double Vanity Bath, Full Bath Down, Textured Ceiling, High Ceilings, Cable Wired, Walk-In Closet(s), Mud Room
- Flooring: Wood Laminate Floors, Part Carpet, Vinyl
- Windows: Wood Frames, Window Treatments
- Basement: Crawl Space
- Has fireplace: No
Interior area
- Total interior livable area: 2,126 sqft
Property
Parking
- Parking features: Driveway/Pad
- Has uncovered spaces: Yes
Features
- Stories: 1
- Patio & porch: Porch
- Pool features: None
- Fencing: Wood
Lot
- Size: 0.85 Acres
- Dimensions: 0.85
- Features: Some Trees, Level, Landscaped
Details
- Additional structures: Storage
- Parcel number: 098 098 00106
Construction
Type & style
- Home type: SingleFamily
- Architectural style: Traditional
- Property subtype: Single Family Residence
Materials
- Vinyl Siding
- Roof: Composition Shingles
Condition
- New construction: No
- Year built: 1900
Utilities & green energy
- Sewer: Septic Tank
- Utilities for property: Cable Available
Community & neighborhood
Location
- Region: Brighton
- Subdivision: Magnolia Est Sec B
Other
Other facts
- Price range: $235K - $235K
Price history
| Date | Event | Price |
|---|---|---|
| 5/19/2023 | Sold | $235,000-6%$111/sqft |
Source: | ||
| 4/22/2023 | Contingent | $249,999$118/sqft |
Source: | ||
| 4/3/2023 | Price change | $249,999-3.8%$118/sqft |
Source: | ||
| 3/22/2023 | Listed for sale | $259,999+100.2%$122/sqft |
Source: | ||
| 9/26/2011 | Listing removed | $129,900$61/sqft |
Source: Faxon Gillis Homes #3224018 Report a problem | ||
Public tax history
| Year | Property taxes | Tax assessment |
|---|---|---|
| 2024 | $724 | $47,600 |
| 2023 | $724 +36.8% | $47,600 +83.4% |
| 2022 | $529 | $25,950 |
Find assessor info on the county website
Neighborhood: 38011
Nearby schools
GreatSchools rating
- 5/10Brighton Elementary SchoolGrades: PK-5Distance: 1.6 mi
- 5/10Brighton Middle SchoolGrades: 6-8Distance: 1.9 mi
- 6/10Brighton High SchoolGrades: 9-12Distance: 2 mi

Get pre-qualified for a loan
At Zillow Home Loans, we can pre-qualify you in as little as 5 minutes with no impact to your credit score.An equal housing lender. NMLS #10287.
