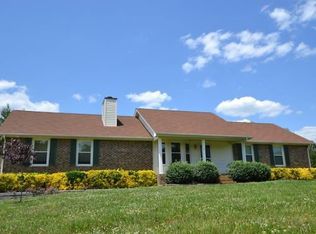LOCATION! 5+ ACRES! NO HOA! IN-LAW SUITE! HOME OFFICE! Beautiful home situated on over 5 acres in highly sought-after Mt. Juliet, TN! Private country setting yet convenient to everything Mt. Juliet and Nashville offers. Park your boat, RV, ATVs! Enjoy summer by the custom pool with tanning ledge & pool cabana! Nature lovers will find year-round enjoyment in the 4 acres of park like woods with walking trail. Unique new interior upgrades including primary bathroom suite with luxurious slipper claw foot bathtub, Travertine tile shower, and double vanity! Newer kitchen with custom maple cabinets, granite, built in oven, island & coffee bar. Large In-law suite addition with private entrance & den provide additional living space and numerous options!
This property is off market, which means it's not currently listed for sale or rent on Zillow. This may be different from what's available on other websites or public sources.
