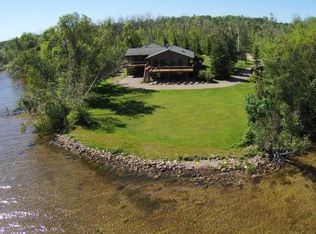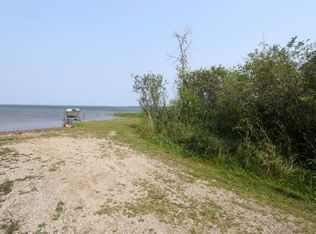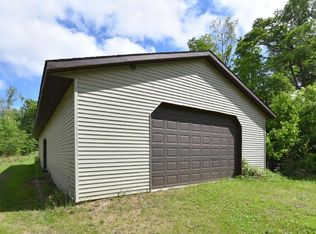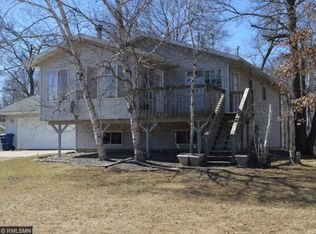Don't miss out this very well built home with outstanding views and unrivaled privacy. Enjoy the splendor of your private 460 ft of level panoramic lakeshore with arguably the best sand bottom in Crow Wing County. N. Long is well known for great fishing and water clarity plus it's less than 10 minutes to Baxter with fine dinning and wonderful shopping.
This property is off market, which means it's not currently listed for sale or rent on Zillow. This may be different from what's available on other websites or public sources.




