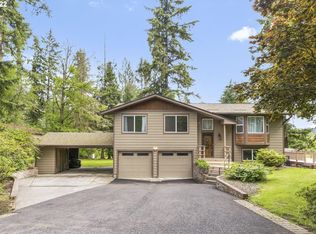Spectacular 8.4 acre property featuring a pond, creek, huge 40x60 shop, barn, orchard, pool & fenced pasture. Beautifully updated mid-century style home with a wall of windows overlooking the backyard & pond. Amazing updated kitchen w/custom features throughout. 7 BR 4 full BT, hardwood floors, huge bonus area in basement. Easy commute to downtown Portland. Possible development opportunity, 2 tax lots, buyer to do own due diligence.
This property is off market, which means it's not currently listed for sale or rent on Zillow. This may be different from what's available on other websites or public sources.
