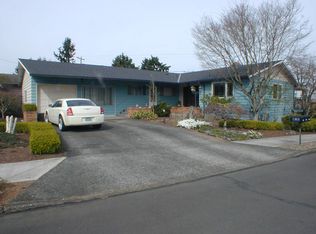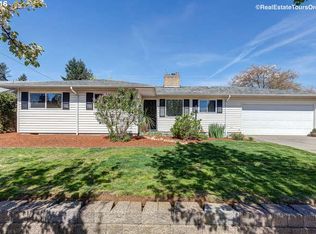Sold
$340,000
17745 NE Wasco St, Portland, OR 97230
6beds
2,008sqft
Residential, Single Family Residence
Built in 1963
7,405.2 Square Feet Lot
$334,600 Zestimate®
$169/sqft
$2,864 Estimated rent
Home value
$334,600
$315,000 - $358,000
$2,864/mo
Zestimate® history
Loading...
Owner options
Explore your selling options
What's special
Discover this spacious 6-bedroom, 2-bathroom home offering approximately 2,000 square feet of versatile living space. The inviting interior features two fireplaces, perfect for creating a warm and cozy atmosphere. A finished basement provides additional room for recreation, hobbies, or storage. The well-designed layout includes a generously sized living and family area, as well as a dedicated laundry room for added convenience. Outside, enjoy a covered patio ideal for relaxing or entertaining. Completing this property is an attached 2-car garage, offering secure and convenient parking. This home combines comfort and practicality, ready to meet your needs. [Home Energy Score = 7. HES Report at https://rpt.greenbuildingregistry.com/hes/OR10234415]
Zillow last checked: 8 hours ago
Listing updated: November 14, 2025 at 03:05am
Listed by:
Jordan Matin 503-447-3599,
Matin Real Estate,
Jack Barrett 971-337-8644,
Matin Real Estate
Bought with:
Seth Mazur, 201207906
John L. Scott Portland Central
Source: RMLS (OR),MLS#: 24287726
Facts & features
Interior
Bedrooms & bathrooms
- Bedrooms: 6
- Bathrooms: 2
- Full bathrooms: 2
- Main level bathrooms: 1
Primary bedroom
- Features: Hardwood Floors, Closet
- Level: Main
Bedroom 1
- Features: Hardwood Floors, Closet
- Level: Main
Bedroom 2
- Features: Hardwood Floors, Closet
- Level: Main
Bedroom 3
- Features: Hardwood Floors, Closet
- Level: Main
Bedroom 4
- Features: Bathroom, Closet, Tile Floor
- Level: Main
Bedroom 5
- Features: Hardwood Floors, Closet
- Level: Main
Family room
- Features: Family Room Kitchen Combo, Fireplace, Vinyl Floor
- Level: Main
Kitchen
- Features: Quartz, Tile Floor
- Level: Main
Living room
- Features: Hardwood Floors
- Level: Main
Heating
- Forced Air, Fireplace(s)
Appliances
- Included: Built-In Range, Dishwasher, Free-Standing Refrigerator, Stainless Steel Appliance(s)
Features
- Quartz, Bathroom, Closet, Family Room Kitchen Combo, Tile
- Flooring: Hardwood, Tile, Vinyl
- Basement: Finished,Full
- Number of fireplaces: 2
- Fireplace features: Wood Burning
Interior area
- Total structure area: 2,008
- Total interior livable area: 2,008 sqft
Property
Parking
- Total spaces: 2
- Parking features: Driveway, Off Street, Attached
- Attached garage spaces: 2
- Has uncovered spaces: Yes
Accessibility
- Accessibility features: One Level, Accessibility
Features
- Levels: One
- Stories: 1
- Patio & porch: Deck, Patio
- Exterior features: Yard
- Has view: Yes
- View description: Trees/Woods
Lot
- Size: 7,405 sqft
- Features: Level, SqFt 7000 to 9999
Details
- Parcel number: R143605
Construction
Type & style
- Home type: SingleFamily
- Architectural style: Ranch
- Property subtype: Residential, Single Family Residence
Materials
- Vinyl Siding
- Foundation: Concrete Perimeter
- Roof: Composition
Condition
- Approximately
- New construction: No
- Year built: 1963
Utilities & green energy
- Sewer: Public Sewer
- Water: Public
Green energy
- Energy generation: Solar
Community & neighborhood
Location
- Region: Portland
Other
Other facts
- Listing terms: Cash,Conventional,FHA,VA Loan
- Road surface type: Paved
Price history
| Date | Event | Price |
|---|---|---|
| 8/27/2025 | Sold | $340,000-15%$169/sqft |
Source: | ||
| 2/6/2025 | Pending sale | $399,900$199/sqft |
Source: | ||
| 2/3/2025 | Listed for sale | $399,900$199/sqft |
Source: | ||
| 1/23/2025 | Pending sale | $399,900$199/sqft |
Source: | ||
| 12/12/2024 | Price change | $399,900-5.9%$199/sqft |
Source: | ||
Public tax history
| Year | Property taxes | Tax assessment |
|---|---|---|
| 2025 | $4,497 +5.7% | $234,370 +3% |
| 2024 | $4,255 +10.5% | $227,550 +3% |
| 2023 | $3,851 +2.5% | $220,930 +3% |
Find assessor info on the county website
Neighborhood: 97230
Nearby schools
GreatSchools rating
- 6/10Wilkes Elementary SchoolGrades: K-5Distance: 0.8 mi
- 2/10Hauton B Lee Middle SchoolGrades: 6-8Distance: 0.4 mi
- 1/10Reynolds High SchoolGrades: 9-12Distance: 3.8 mi
Schools provided by the listing agent
- Elementary: Wilkes
- Middle: H.B. Lee
- High: Reynolds
Source: RMLS (OR). This data may not be complete. We recommend contacting the local school district to confirm school assignments for this home.
Get a cash offer in 3 minutes
Find out how much your home could sell for in as little as 3 minutes with a no-obligation cash offer.
Estimated market value
$334,600
Get a cash offer in 3 minutes
Find out how much your home could sell for in as little as 3 minutes with a no-obligation cash offer.
Estimated market value
$334,600

