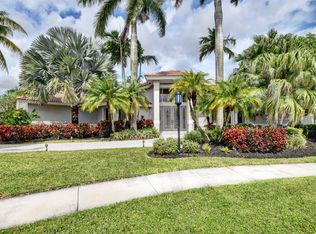Sold for $1,015,000 on 04/21/23
$1,015,000
17744 Southwick Way, Boca Raton, FL 33498
4beds
3,778sqft
Single Family Residence
Built in 1988
0.46 Acres Lot
$1,376,900 Zestimate®
$269/sqft
$7,597 Estimated rent
Home value
$1,376,900
$1.18M - $1.61M
$7,597/mo
Zestimate® history
Loading...
Owner options
Explore your selling options
What's special
Sensational open floor plan with one of the most exquisite lakefront positionings in Stonebridge Country Club. The property impresses with tranquil, stunning, panoramic lake views from your living area, kitchen, pool-jacuzzi deck and primary suite. An inviting outdoor area perfect for entertaining as the outside-inside living areas create a very large, open space with tremendous screened enclosure. Beautiful natural light, high-volume ceilings, hardwood floors in common areas, large chefs kitchen with hooded exhaust, gas island stove, double wall oven, one convection, second island sink with refrigerated doors and icemaker, granite countertops. Formal dining, formal foyer, split floor plan with second primary suite, walk-in closets, circular drive. Mandatory membership community. Sensational open floor plan with one of the most exquisite lakefront positionings in Stonebridge Country Club. The property impresses with tranquil, stunning, panoramic lake views from your living area, kitchen, pool/jacuzzi deck and primary suite. An inviting outdoor area perfect for entertaining as the outside/inside living areas create a very large, open space with tremendous screened enclosure. Beautiful natural light, high-volume ceilings, hardwood floors in common areas, large chefs kitchen with hooded exhaust, gas island stove, double wall oven, 1 convection, second island sink with refrigerated doors and icemaker, granite countertops. Formal dining, formal foyer, split floor plan with second primary suite, walk-in closets, circular drive. Mandatory membership community. Enjoy your private golf course, club room, state-of-the-art gym, 6 tennis courts, pickleball courts, restaurant and more. A great place to raise a family as well as retire surrounded by new friends.
Zillow last checked: 8 hours ago
Listing updated: April 23, 2023 at 04:49pm
Listed by:
Linda Michelle De Benedictis 954-415-0144,
Balistreri Real Estate Inc
Bought with:
Lynn Schmitz, 3428107
RE/MAX Select Group
Source: BeachesMLS ,MLS#: F10370727 Originating MLS: Beaches MLS
Originating MLS: Beaches MLS
Facts & features
Interior
Bedrooms & bathrooms
- Bedrooms: 4
- Bathrooms: 4
- Full bathrooms: 3
- 1/2 bathrooms: 1
- Main level bathrooms: 3
- Main level bedrooms: 4
Primary bedroom
- Features: 2 Master Suites
- Level: Master Bedroom Ground Level
Bedroom
- Features: At Least 1 Bedroom Ground Level, Entry Level
Primary bathroom
- Features: 2 Master Bathrooms, Combination Tub & Shower, Double Vanity, Separate Tub & Shower, Whirlpool/Spa
Dining room
- Features: Breakfast Area, Formal Dining, Snack Bar/Counter
Heating
- Central
Cooling
- Central Air, Ceiling Fan(s), Zoned
Appliances
- Included: Dishwasher, Disposal, Dryer, Electric Water Heater, Gas Range, Ice Maker, Microwave, Refrigerator, Self Cleaning Oven, Oven, Washer
Features
- Built-in Features, Kitchen Island, Entrance Foyer, Split Bedroom, Volume Ceilings, Walk-In Closet(s)
- Flooring: Carpet, Laminate, Wood
- Doors: French Doors
- Windows: Arched Windows, Blinds/Shades, Drapes, Plantation Shutters
Interior area
- Total interior livable area: 3,778 sqft
Property
Parking
- Total spaces: 3
- Parking features: Attached, Circular Driveway, Driveway, Golf Cart Parking, Garage Door Opener
- Attached garage spaces: 3
- Has uncovered spaces: Yes
Features
- Levels: One
- Stories: 1
- Patio & porch: Screened
- Exterior features: Outdoor Shower
- Has private pool: Yes
- Pool features: Automatic Chlorination, In Ground, Community, Private, Screen Enclosure
- Has spa: Yes
- Spa features: Heated, Bath
- Has view: Yes
- View description: Golf Course, Lake
- Has water view: Yes
- Water view: Lake
- Waterfront features: WF/Pool/No Ocean Access, Lake Front
- Frontage length: Waterfront Frontage: 100
Lot
- Size: 0.46 Acres
- Features: 1/4 To Less Than 1/2 Acre Lot
Details
- Parcel number: 00414635010000711
- Zoning: AG
- Special conditions: As Is
Construction
Type & style
- Home type: SingleFamily
- Architectural style: Ranch
- Property subtype: Single Family Residence
Materials
- Cbs Construction
- Roof: Curved/S-Tile Roof
Condition
- Year built: 1988
Utilities & green energy
- Sewer: Public Sewer
- Water: Public
- Utilities for property: Cable Available
Community & neighborhood
Community
- Community features: Gated, Clubhouse, Pool, Tennis Court(s)
Location
- Region: Boca Raton
- Subdivision: Stonebridge 02
HOA & financial
HOA
- Has HOA: Yes
- HOA fee: $1,020 quarterly
Other
Other facts
- Listing terms: Cash,Conventional
Price history
| Date | Event | Price |
|---|---|---|
| 4/21/2023 | Sold | $1,015,000+12.9%$269/sqft |
Source: | ||
| 3/29/2023 | Pending sale | $899,000$238/sqft |
Source: | ||
| 3/23/2023 | Contingent | $899,000$238/sqft |
Source: | ||
| 3/18/2023 | Listed for sale | $899,000+44.1%$238/sqft |
Source: | ||
| 7/27/2018 | Listing removed | $624,000$165/sqft |
Source: Lang Realty/BR #RX-10392704 Report a problem | ||
Public tax history
| Year | Property taxes | Tax assessment |
|---|---|---|
| 2024 | $14,212 +196.5% | $886,062 +185% |
| 2023 | $4,794 -0.6% | $310,902 +3% |
| 2022 | $4,822 +0.7% | $301,847 +3% |
Find assessor info on the county website
Neighborhood: Stonebridge
Nearby schools
GreatSchools rating
- 10/10Sunrise Park Elementary SchoolGrades: PK-5Distance: 2 mi
- 8/10Eagles Landing Middle SchoolGrades: 6-8Distance: 2.1 mi
- 5/10Olympic Heights Community High SchoolGrades: PK,9-12Distance: 3.3 mi
Get a cash offer in 3 minutes
Find out how much your home could sell for in as little as 3 minutes with a no-obligation cash offer.
Estimated market value
$1,376,900
Get a cash offer in 3 minutes
Find out how much your home could sell for in as little as 3 minutes with a no-obligation cash offer.
Estimated market value
$1,376,900
