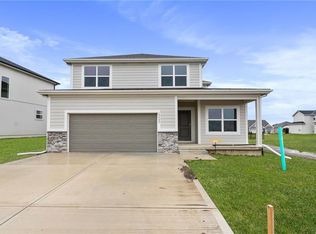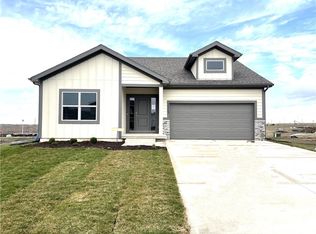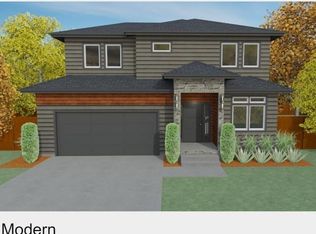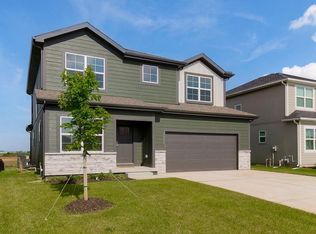Sold
Price Unknown
17744 Shady Bend Rd, Gardner, KS 66030
3beds
1,962sqft
Single Family Residence
Built in 2024
6,969.6 Square Feet Lot
$518,000 Zestimate®
$--/sqft
$2,527 Estimated rent
Home value
$518,000
$482,000 - $559,000
$2,527/mo
Zestimate® history
Loading...
Owner options
Explore your selling options
What's special
The MILLER 2.0 by Shepard Homes is a new 2 story floor plan and ready for you to view!! Amazing flow starting with the shady front porch! Walk in and to your right is a small office in the front of the house with a double window so tons of light streams in and living room with fireplace, dining room, and kitchen to the back of the home. Upstairs Primary suite with walk-in shower & free-standing tub, large closet connecting to laundry room. 2 additional bedrooms and office nook. Covered patio in the back! Big truck or SUV? No problem with this extra long, over 25' deep garage!! No special assessments here at Prairie Trace. Ready late October 2024. (PTM42) *pictures and virtual tour is of SIMILAR floorplan (Miller 1.0)*
free-standing tub, larger garage,
Zillow last checked: 8 hours ago
Listing updated: May 08, 2025 at 11:32am
Listing Provided by:
D & M Team 913-662-2017,
Weichert, Realtors Welch & Com,
Theresa Moore 913-980-2450,
Weichert, Realtors Welch & Com
Bought with:
Chuck Levey, SP00235204
ReeceNichols- Leawood Town Center
Source: Heartland MLS as distributed by MLS GRID,MLS#: 2500079
Facts & features
Interior
Bedrooms & bathrooms
- Bedrooms: 3
- Bathrooms: 3
- Full bathrooms: 2
- 1/2 bathrooms: 1
Primary bedroom
- Features: All Carpet
- Level: Second
- Dimensions: 15.6 x 14.1
Bedroom 2
- Features: All Carpet
- Level: Second
- Dimensions: 11 x 11
Bedroom 3
- Features: All Carpet
- Level: Second
- Dimensions: 11 x 11
Primary bathroom
- Features: Ceramic Tiles, Double Vanity
- Level: Second
Dining room
- Features: Wood Floor
- Level: Main
- Width: 13.4
Half bath
- Level: Main
- Dimensions: 9.1 x 5.9
Kitchen
- Features: Kitchen Island, Wood Floor
- Level: Main
- Width: 13.4
Laundry
- Features: Ceramic Tiles
- Level: Second
- Dimensions: 8.1 x 5.1
Living room
- Features: Ceiling Fan(s), Fireplace, Wood Floor
- Level: Main
- Dimensions: 11.5 x 14.9
Office
- Features: All Carpet
- Level: Main
- Dimensions: 9.1 x 8.6
Heating
- Natural Gas
Cooling
- Electric
Appliances
- Included: Dishwasher, Disposal, Microwave, Free-Standing Electric Oven, Stainless Steel Appliance(s)
- Laundry: Bedroom Level, Laundry Room
Features
- Ceiling Fan(s), Kitchen Island, Pantry, Walk-In Closet(s)
- Flooring: Carpet, Tile, Wood
- Basement: Egress Window(s),Full,Unfinished
- Number of fireplaces: 1
- Fireplace features: Living Room
Interior area
- Total structure area: 1,962
- Total interior livable area: 1,962 sqft
- Finished area above ground: 1,962
- Finished area below ground: 0
Property
Parking
- Total spaces: 2
- Parking features: Attached, Garage Faces Front
- Attached garage spaces: 2
Features
- Patio & porch: Covered, Porch
Lot
- Size: 6,969 sqft
- Features: Cul-De-Sac
Details
- Parcel number: CP731500000042
Construction
Type & style
- Home type: SingleFamily
- Architectural style: Traditional
- Property subtype: Single Family Residence
Materials
- Frame, Lap Siding
- Roof: Composition
Condition
- Under Construction
- New construction: Yes
- Year built: 2024
Details
- Builder model: Miller 2.0
- Builder name: Shepard Homes
Utilities & green energy
- Sewer: Public Sewer
- Water: Public
Community & neighborhood
Location
- Region: Gardner
- Subdivision: Prairie Trace
HOA & financial
HOA
- Has HOA: Yes
- HOA fee: $700 annually
- Amenities included: Other, Pickleball Court(s), Play Area, Pool, Trail(s)
- Services included: All Amenities, Curbside Recycle, Trash
- Association name: Community Association Management
Other
Other facts
- Listing terms: Cash,Conventional,FHA,USDA Loan,VA Loan
- Ownership: Private
- Road surface type: Paved
Price history
| Date | Event | Price |
|---|---|---|
| 11/19/2024 | Sold | -- |
Source: | ||
| 10/11/2024 | Contingent | $449,950$229/sqft |
Source: | ||
| 7/18/2024 | Listed for sale | $449,950$229/sqft |
Source: | ||
Public tax history
| Year | Property taxes | Tax assessment |
|---|---|---|
| 2024 | $1,420 +8.6% | $11,045 +10.1% |
| 2023 | $1,307 +94.4% | $10,032 +96.9% |
| 2022 | $672 | $5,095 |
Find assessor info on the county website
Neighborhood: 66030
Nearby schools
GreatSchools rating
- 4/10Trail Ridge Middle SchoolGrades: 5-8Distance: 2.3 mi
- 6/10Gardner Edgerton High SchoolGrades: 9-12Distance: 3.9 mi
- 7/10Nike Elementary SchoolGrades: PK-4Distance: 3.6 mi
Schools provided by the listing agent
- Elementary: Nike
- Middle: Trailridge
- High: Gardner Edgerton
Source: Heartland MLS as distributed by MLS GRID. This data may not be complete. We recommend contacting the local school district to confirm school assignments for this home.
Get a cash offer in 3 minutes
Find out how much your home could sell for in as little as 3 minutes with a no-obligation cash offer.
Estimated market value$518,000
Get a cash offer in 3 minutes
Find out how much your home could sell for in as little as 3 minutes with a no-obligation cash offer.
Estimated market value
$518,000



