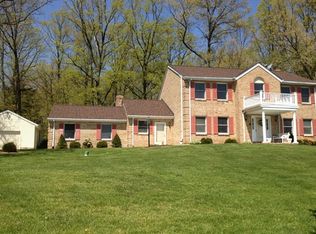Own a piece of Local History. This house has been the home of 1 family for 45 years. Originally a tree farm, part of over 360 acres purchased in the 1940's, by E.R. & Mary Hough. Their son Wayne, and his wife Anne , built their dream home on this 9 acre property in 1975. The house is situated on a crest about 1/3 back from Hardy Road, on a beautifully wooded, long, rectangular lot, offering extensive beauty & plenty of privacy. Wayne & Anne's children - Laura, Randy, & Laurie - all lived in this home at various times during their youth. Memories were also made here by the next generation of 5 grandchildren, thanks to wonderful Summer visits and memorable family get-togethers at "The Hardy Road House". Wayne & Anne Hough are now holding hands in heaven, together forever and a million years, as the poem Wayne wrote for her suggests. Children, Grandchildren, and now Great Grandchildren are scattered hither and yon, so it's time for this property and home to move on as well, so new memories can be made. With its "Good Bones", this English Tudor-style home has over 3,200 sq. ft. of living space, in a traditional layout, with solid wood features throughout. With 4 BR/ 2BA, there are 2 main floor bedrooms & full bath. Cozy living room features an elevated hearth and wood stove, with log storage pass through. Spacious formal dining room has large sliding doors that lead to back patio. The original Cherry kitchen cabinets have stood the test of time, and are in immaculate condition within the large eat-in kitchen. The upper level boasts 2 oversized bedrooms, a full bath with linen closet, & lots of accessible attic storage through hall closet. The finished basement features a huge computer/gaming/office, an expansive recreation area ,with room for everyone to spread out. There is a large, separate laundry room with double sink, and another room with lots of storage, and a work bench. The oversized two-car garage is 26 feet deep by 24 feet wide, can fit almost any vehicle, and has shelving built-ins , and side storage. Beyond the home's perimeter lies an air conditioned wood shop with integrated dust control system, 220-volt power, & a connected greenhouse. Beyond the wood shop is a hidden shed for various gardening equipment, and just across the way are the former vegetable gardens waiting to be tilled & planted. Shopping, retail services, restaurants, schools, parks, & medical services are only about 5 minutes away. I-70, I-94, I-97, Route 27, and access points in Howard, Carroll, Frederick, & Montgomery Counties are within easy reach.
This property is off market, which means it's not currently listed for sale or rent on Zillow. This may be different from what's available on other websites or public sources.
