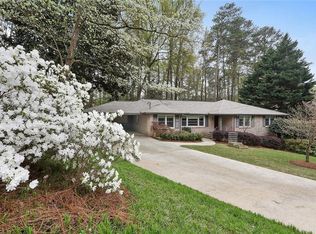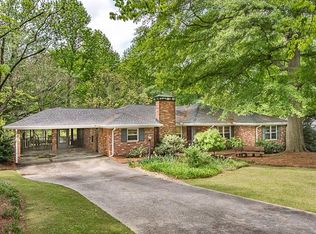Closed
$899,000
1774 Timberland Rd NE, Atlanta, GA 30345
4beds
3,176sqft
Single Family Residence, Residential
Built in 1958
0.7 Acres Lot
$952,800 Zestimate®
$283/sqft
$3,850 Estimated rent
Home value
$952,800
$905,000 - $1.01M
$3,850/mo
Zestimate® history
Loading...
Owner options
Explore your selling options
What's special
This beautiful renovated corner lot ranch rests on an amazing .70 acre lot, also known as your slice of heaven! Whether you are an entertainer or just simply enjoy a quite serene lifestyle, this amazing home has it all! Looking for an amazing kitchen? Your next home features a chef's delight kitchen with 2 islands, S/S appliances, sky light and ample prep space. Looking to entertain? The dining room easily accommodates 12+ and wraps into a focal point fireplace in the open concept family room. Love an easy living lifestyle? The main bedroom is on the main floor is ample in size with a wonderfully updated ensuite, double sinks & separate shower/jetted tub. All bedrooms are generous in size as well. Love light filled rooms? There are several skylights throughout the home that show the gleaming floors and attention to detail. The lower level features a large family room and inlaw suite. To tell of this amazing home is nothing like viewing it. There are so many great features but not enough space to list! Make your appointment to view soon. Welcome Home!
Zillow last checked: 8 hours ago
Listing updated: November 14, 2023 at 06:59am
Listing Provided by:
John Eder,
HomeSmart
Bought with:
Larian Hunter, 247074
Keller Williams Realty West Atlanta
Source: FMLS GA,MLS#: 7287695
Facts & features
Interior
Bedrooms & bathrooms
- Bedrooms: 4
- Bathrooms: 3
- Full bathrooms: 3
- Main level bathrooms: 2
- Main level bedrooms: 3
Primary bedroom
- Features: In-Law Floorplan, Master on Main, Other
- Level: In-Law Floorplan, Master on Main, Other
Bedroom
- Features: In-Law Floorplan, Master on Main, Other
Primary bathroom
- Features: Double Vanity, Other, Separate Tub/Shower, Whirlpool Tub
Dining room
- Features: Seats 12+, Open Concept
Kitchen
- Features: Second Kitchen, Breakfast Room, Eat-in Kitchen, Other, Breakfast Bar, Cabinets White, Solid Surface Counters, Kitchen Island, Pantry, View to Family Room
Heating
- Forced Air, Natural Gas
Cooling
- Ceiling Fan(s), Central Air
Appliances
- Included: Dishwasher, Disposal, Electric Oven, Refrigerator, Gas Cooktop, Microwave, Other, Self Cleaning Oven
- Laundry: Laundry Room, Main Level
Features
- Bookcases, Crown Molding, Double Vanity, Entrance Foyer, Other, Tray Ceiling(s), Walk-In Closet(s)
- Flooring: Carpet, Ceramic Tile, Hardwood, Other
- Windows: Double Pane Windows, Insulated Windows
- Basement: Finished Bath,Daylight,Exterior Entry,Finished,Full,Interior Entry
- Attic: Pull Down Stairs
- Number of fireplaces: 1
- Fireplace features: Brick, Living Room, Masonry
- Common walls with other units/homes: No Common Walls
Interior area
- Total structure area: 3,176
- Total interior livable area: 3,176 sqft
- Finished area above ground: 2,148
- Finished area below ground: 1,028
Property
Parking
- Total spaces: 2
- Parking features: Attached, Driveway, Garage, Garage Door Opener, Garage Faces Side, Level Driveway
- Attached garage spaces: 2
- Has uncovered spaces: Yes
Accessibility
- Accessibility features: None
Features
- Levels: Two
- Stories: 2
- Patio & porch: Front Porch, Glass Enclosed, Rear Porch
- Exterior features: Garden
- Pool features: None
- Has spa: Yes
- Spa features: Bath, None
- Fencing: Back Yard,Fenced,Wrought Iron
- Has view: Yes
- View description: Other
- Waterfront features: None
- Body of water: None
Lot
- Size: 0.70 Acres
- Dimensions: 218x140x146x212
- Features: Back Yard, Corner Lot, Front Yard, Landscaped, Sloped
Details
- Additional structures: Outbuilding, Workshop, Other
- Parcel number: 18 159 08 009
- Other equipment: None
- Horse amenities: None
Construction
Type & style
- Home type: SingleFamily
- Architectural style: Ranch,Traditional
- Property subtype: Single Family Residence, Residential
Materials
- Brick 4 Sides
- Foundation: Block
- Roof: Composition
Condition
- Resale
- New construction: No
- Year built: 1958
Utilities & green energy
- Electric: 110 Volts, 220 Volts in Laundry
- Sewer: Public Sewer
- Water: Public
- Utilities for property: Cable Available, Electricity Available, Natural Gas Available, Phone Available, Sewer Available, Water Available
Green energy
- Energy efficient items: None
- Energy generation: None
- Water conservation: Low-Flow Fixtures
Community & neighborhood
Security
- Security features: Smoke Detector(s)
Community
- Community features: None
Location
- Region: Atlanta
- Subdivision: Sagamore Hills
Other
Other facts
- Listing terms: Cash,Conventional,1031 Exchange,FHA,VA Loan
- Road surface type: Asphalt
Price history
| Date | Event | Price |
|---|---|---|
| 11/13/2023 | Sold | $899,000$283/sqft |
Source: | ||
| 10/30/2023 | Pending sale | $899,000$283/sqft |
Source: | ||
| 10/30/2023 | Contingent | $899,000$283/sqft |
Source: | ||
| 10/13/2023 | Pending sale | $899,000$283/sqft |
Source: | ||
| 10/10/2023 | Listed for sale | $899,000+63.5%$283/sqft |
Source: | ||
Public tax history
| Year | Property taxes | Tax assessment |
|---|---|---|
| 2024 | $10,854 +74% | $317,880 +59.5% |
| 2023 | $6,238 -7.7% | $199,360 +1.7% |
| 2022 | $6,760 +4.4% | $195,960 +4.7% |
Find assessor info on the county website
Neighborhood: 30345
Nearby schools
GreatSchools rating
- 7/10Sagamore Hills Elementary SchoolGrades: PK-5Distance: 0.2 mi
- 5/10Henderson Middle SchoolGrades: 6-8Distance: 3.8 mi
- 7/10Lakeside High SchoolGrades: 9-12Distance: 1.5 mi
Schools provided by the listing agent
- Elementary: Sagamore Hills
- Middle: Henderson - Dekalb
- High: Lakeside - Dekalb
Source: FMLS GA. This data may not be complete. We recommend contacting the local school district to confirm school assignments for this home.
Get a cash offer in 3 minutes
Find out how much your home could sell for in as little as 3 minutes with a no-obligation cash offer.
Estimated market value
$952,800
Get a cash offer in 3 minutes
Find out how much your home could sell for in as little as 3 minutes with a no-obligation cash offer.
Estimated market value
$952,800

