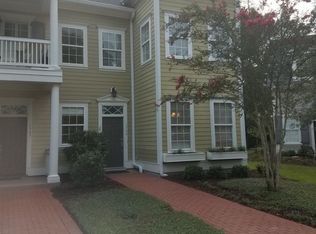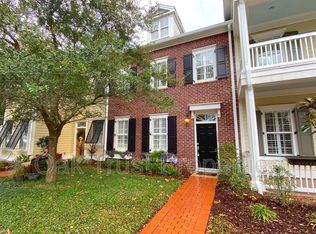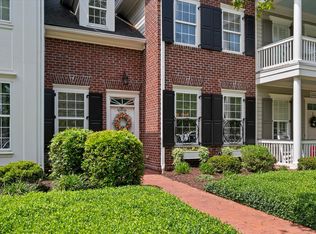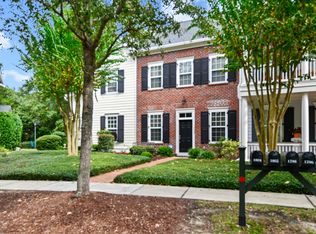Multiple Buyer credits and incentives - This beautiful extensively upgraded townhome is in the heart of Park West, one of Mt Pleasant's most vibrant and desired neighborhoods. The Park West community's schools are highly rated and its amenities are top notch. The pools, playgrounds, tennis courts, club house, running, biking and walking trails, and town sponsored recreation fields provide individual and organized activities for all. Active and expanding commercial areas adjacent to Park West ensure convenience and easy access to grocers, restaurants, personal services, and retail to satisfy all of your needs. Health and hospital facilities are minutes away and the beaches, water recreation, a national wildlife refuge and national forest are right down the road. Continued in supplement... Inside you will find a bright open floor plan, hardwoods throughout the primary living areas, upgrades in the kitchen and baths, a private secluded patio garden, and a detached two car garage. Welcoming family and guests is a generous foyer that leads to a separate formal dining room (currently an owner's office) adjacent to the well-appointed kitchen. The open plan embraces the kitchen and family room along with dining area, so guests are engaged from the hallway to the fireplace. New quartz countertops in kitchen and new tile, marble and granite in bathrooms add character to the home. Generous cabinets, upgraded granite counter tops and tile back splash are highlights. A recently installed dishwasher, garbage disposal and built-in microwave enhance the efficient kitchen. The cozy family room next to the kitchen overlooks the garden through two sets of large French doors with transom windows that flank a warming gas fireplace. The lush patio garden is visible from here. Upstairs three bedrooms (one now another owner's office), two baths, and a large laundry room open into a central hall. The master suite offers a tray ceiling, crown moulding, and craftsman inspired cabinetry with double vanities and meticulous tile work in the bath. The home is surrounded by trees, from the protected wetlands (behind the two car garage), visible from the upstairs bedrooms, to the wooded copse at the front door. The condo is walking distance from two pools and six tennis courts in Park West. This home is perfect for those seeking charm, style, convenience, and an active life! Plus, the attentive property owners association is now engaged in exterior painting and minor repairs to ensure that all units here are well maintained. Also, ask about multiple buyer credits, which are available.
This property is off market, which means it's not currently listed for sale or rent on Zillow. This may be different from what's available on other websites or public sources.



