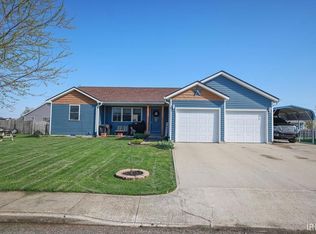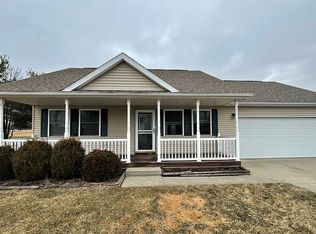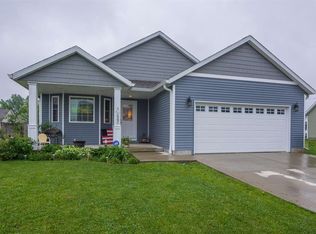Sold
$300,000
1774 Spring Creek Ct, Spencer, IN 47460
3beds
2,240sqft
Residential, Single Family Residence
Built in 2009
10,018.8 Square Feet Lot
$301,100 Zestimate®
$134/sqft
$2,316 Estimated rent
Home value
$301,100
Estimated sales range
Not available
$2,316/mo
Zestimate® history
Loading...
Owner options
Explore your selling options
What's special
This home offers a spacious open concept floor plan, including a living room with a fireplace and plantation shutters that flows seamlessly into a large dining area. The roomy kitchen features Whirlpool stainless steel appliances and ample counter space. The primary suite includes an en suite bath and an oversized walk-in closet. A large bonus room provides additional flex space, perfect for an office, rec room, media room, or a 4th bedroom. Enjoy the outdoors with a covered front porch and back deck, surrounded by privacy fencing in the backyard. This home is conveniently located on the east side of Owen County, offering easy access to Spencer,Bloomington, Ellettsville, and IU. It's also close to Flatwoods Park, McCormick's Creek State Park, and Rolling Meadows Golf Course.
Zillow last checked: 8 hours ago
Listing updated: August 01, 2025 at 07:18am
Listing Provided by:
Christopher Smith 812-219-3030,
RE/MAX Acclaimed Properties
Bought with:
Non-BLC Member
MIBOR REALTOR® Association
Non-BLC Member
MIBOR REALTOR® Association
Source: MIBOR as distributed by MLS GRID,MLS#: 22022927
Facts & features
Interior
Bedrooms & bathrooms
- Bedrooms: 3
- Bathrooms: 3
- Full bathrooms: 2
- 1/2 bathrooms: 1
- Main level bathrooms: 1
Primary bedroom
- Level: Upper
- Area: 221 Square Feet
- Dimensions: 17 x 13
Bedroom 2
- Level: Upper
- Area: 132 Square Feet
- Dimensions: 12 x 11
Bedroom 3
- Level: Upper
- Area: 144 Square Feet
- Dimensions: 12 x 12
Bonus room
- Level: Upper
- Area: 352 Square Feet
- Dimensions: 22 x 16
Dining room
- Level: Main
- Area: 224 Square Feet
- Dimensions: 16 x 14
Kitchen
- Features: Tile-Ceramic
- Level: Main
- Area: 144 Square Feet
- Dimensions: 12 x 12
Laundry
- Level: Upper
- Area: 24 Square Feet
- Dimensions: 6 x 4
Living room
- Level: Main
- Area: 255 Square Feet
- Dimensions: 17 x 15
Heating
- Forced Air
Cooling
- Central Air
Appliances
- Included: Dishwasher, Dryer, MicroHood, Electric Oven, Refrigerator, Washer, Water Heater
Features
- Breakfast Bar, Walk-In Closet(s)
- Has basement: No
- Number of fireplaces: 1
- Fireplace features: Electric
Interior area
- Total structure area: 2,240
- Total interior livable area: 2,240 sqft
Property
Parking
- Total spaces: 2
- Parking features: Attached
- Attached garage spaces: 2
Features
- Levels: Two and a Half
- Stories: 2
- Patio & porch: Covered, Deck
Lot
- Size: 10,018 sqft
Details
- Parcel number: 601036200080045027
- Horse amenities: None
Construction
Type & style
- Home type: SingleFamily
- Architectural style: Other
- Property subtype: Residential, Single Family Residence
Materials
- Vinyl Siding
- Foundation: Crawl Space
Condition
- New construction: No
- Year built: 2009
Utilities & green energy
- Water: Public
Community & neighborhood
Location
- Region: Spencer
- Subdivision: Spencer
Price history
| Date | Event | Price |
|---|---|---|
| 7/28/2025 | Sold | $300,000$134/sqft |
Source: | ||
| 5/16/2025 | Sold | $300,000-4.7% |
Source: | ||
| 4/11/2025 | Pending sale | $314,900$141/sqft |
Source: | ||
| 3/31/2025 | Price change | $314,900-3.8% |
Source: | ||
| 2/11/2025 | Listed for sale | $327,500+59.8% |
Source: | ||
Public tax history
| Year | Property taxes | Tax assessment |
|---|---|---|
| 2024 | $1,599 +1.5% | $241,700 +8.7% |
| 2023 | $1,576 +4.7% | $222,300 +12.3% |
| 2022 | $1,505 +1.3% | $197,900 +12.6% |
Find assessor info on the county website
Neighborhood: 47460
Nearby schools
GreatSchools rating
- 7/10Mccormick's Creek Elementary SchoolGrades: K-6Distance: 0.1 mi
- 7/10Owen Valley Middle SchoolGrades: 7-8Distance: 4.6 mi
- 4/10Owen Valley Community High SchoolGrades: 9-12Distance: 4.5 mi
Schools provided by the listing agent
- Middle: Owen Valley Middle School
- High: Owen Valley Community High School
Source: MIBOR as distributed by MLS GRID. This data may not be complete. We recommend contacting the local school district to confirm school assignments for this home.

Get pre-qualified for a loan
At Zillow Home Loans, we can pre-qualify you in as little as 5 minutes with no impact to your credit score.An equal housing lender. NMLS #10287.


