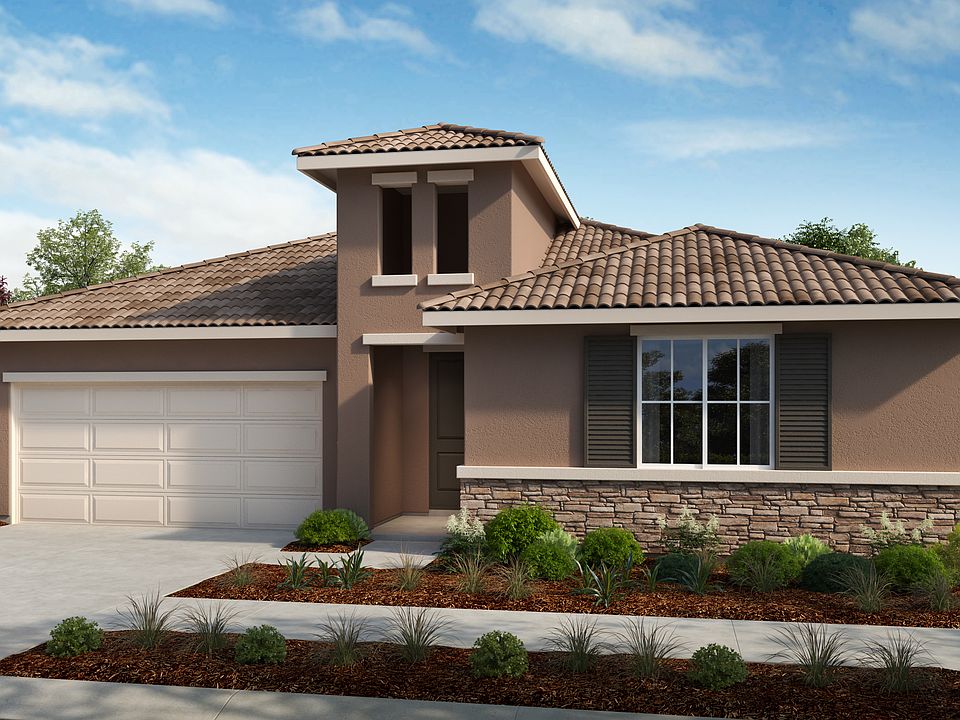MLS#ML81993757 New Construction - Built by Taylor Morrison, April Completion! The Larkspur floor plan new build at Sage at Oakwood Trails is designed for effortless flow and everyday comfort. Start on the welcoming porch, then step into the foyer, where three bedrooms and a full bath sit to one side, and a convenient two-car garage is on the other. Continue through to the heart of the home a thoughtfully designed kitchen, great room, and dining area that blend seamlessly, creating the perfect space for easy conversations and connection. Just off the great room, the private primary suite offers a spa-like bath and a spacious walk-in closet, giving you the perfect retreat to unwind at the end of the day. Structural options added include: 4th bedroom.
New construction
$716,098
1774 Shingle Ave, Manteca, CA 95337
4beds
2,341sqft
Single Family Residence,
Built in 2025
5,500 sqft lot
$712,600 Zestimate®
$306/sqft
$-- HOA
What's special
Welcoming porchPrivate primary suiteSpa-like bathSpacious walk-in closetDining areaThoughtfully designed kitchenGreat room
- 90 days
- on Zillow |
- 277 |
- 4 |
Zillow last checked: 7 hours ago
Listing updated: May 11, 2025 at 08:24pm
Listed by:
Veronica Roberson 00968975 855-571-8014,
Taylor Morrison Services Inc
Source: MLSListings Inc,MLS#: ML81993757
Travel times
Schedule tour
Select your preferred tour type — either in-person or real-time video tour — then discuss available options with the builder representative you're connected with.
Select a date
Open houses
Facts & features
Interior
Bedrooms & bathrooms
- Bedrooms: 4
- Bathrooms: 3
- Full bathrooms: 2
- 1/2 bathrooms: 1
Rooms
- Room types: Great Room, Laundry
Bedroom
- Features: GroundFloorBedroom, WalkinCloset, PrimaryBedroomonGroundFloor, GroundFloorPrimaryBedroom2plus
Bathroom
- Features: DoubleSinks, PrimaryStallShowers, ShoweroverTub1, Tile
Dining room
- Features: DiningArea, DiningFamilyCombo, EatinKitchen
Family room
- Features: KitchenFamilyRoomCombo
Kitchen
- Features: Pantry
Heating
- Central Forced Air
Cooling
- Central Air
Appliances
- Included: Electric Cooktop, Electric Oven
- Laundry: Inside
Features
- High Ceilings, Walk-In Closet(s)
- Flooring: Carpet, Tile, Vinyl Linoleum
Interior area
- Total structure area: 2,341
- Total interior livable area: 2,341 sqft
Property
Parking
- Total spaces: 2
- Parking features: Attached
- Attached garage spaces: 2
Features
- Exterior features: Back Yard, Fenced
Lot
- Size: 5,500 sqft
Details
- Parcel number: 26821076
- Zoning: Residential
- Special conditions: NewSubdivision
Construction
Type & style
- Home type: SingleFamily
- Architectural style: Traditional
- Property subtype: Single Family Residence,
Materials
- Foundation: Slab
- Roof: Concrete
Condition
- New construction: Yes
- Year built: 2025
Details
- Builder name: Taylor Morrison
Utilities & green energy
- Gas: PublicUtilities
- Sewer: Public Sewer
- Water: Public
- Utilities for property: Public Utilities, Water Public
Community & HOA
Community
- Subdivision: Sage at Oakwood Trails
HOA
- Amenities included: Exercise Course, Playground
Location
- Region: Manteca
Financial & listing details
- Price per square foot: $306/sqft
- Date on market: 2/12/2025
- Listing agreement: ExclusiveRightToSell
- Listing terms: FHA, VALoan, CashorConventionalLoan
About the community
PlaygroundBasketballSoccerBaseball+ 2 more
Put down roots and flourish at Sage at Oakwood Trails, a new home community in the heart of the San Joaquin River Valley. Positioned for easy access to larger city centers like Stockton and Modesto, you're only minutes from US Highway 120 and I-5, making commutes and weekend trips a breeze. Choose from floor plans that are as versatile as they are charming, with one- and two-story options offering up to five bedrooms and three bathrooms. Plus, tailor your plan to fit your lifestyle with additional beds and baths.
Source: Taylor Morrison

