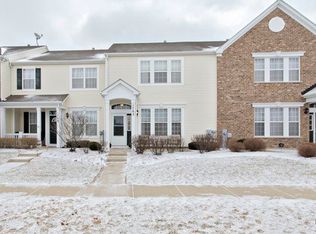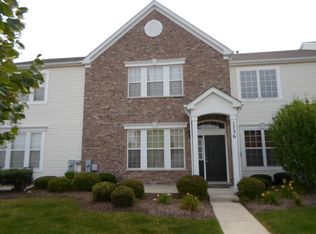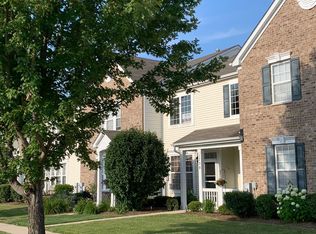Closed
$235,000
1774 Sebastian Rd, Woodstock, IL 60098
2beds
1,774sqft
Townhouse, Single Family Residence
Built in 2007
2,656 Square Feet Lot
$241,900 Zestimate®
$132/sqft
$2,173 Estimated rent
Home value
$241,900
$230,000 - $254,000
$2,173/mo
Zestimate® history
Loading...
Owner options
Explore your selling options
What's special
Absolutely GORGEOUS end unit in Sweetwater. With all of the updates this stunning home looks brand new and shows like a MODEL! Open floor plan with soaring ceilings, plenty of sunlight and a main floor powder room. Clean and well kept two car garage. Remodeled bathrooms and beautiful kitchen are at the top of the list. The updated kitchen has black granite counters and new black stainless steel Samsung appliances. Sleek and modern. What a great space for entertaining or just chilling. The whole interior has been re-painted with quality paint to last a long time! There's even a loft which is the perfect home office or reading nook. Dramatic master bedroom with a walk-in closet and remodeled en-suite. Newer A/C and hot water heater. Truly move-in ready and waiting for you. This gem will sell FAST!
Zillow last checked: 8 hours ago
Listing updated: October 27, 2023 at 12:42pm
Listing courtesy of:
Nely Piper, SRES 815-382-6356,
Berkshire Hathaway HomeServices Starck Real Estate,
Tatiyana Piper 847-922-0811,
Berkshire Hathaway HomeServices Starck Real Estate
Bought with:
Lydine Burke-Oakley
CENTURY 21 Roberts & Andrews
Source: MRED as distributed by MLS GRID,MLS#: 11867181
Facts & features
Interior
Bedrooms & bathrooms
- Bedrooms: 2
- Bathrooms: 3
- Full bathrooms: 2
- 1/2 bathrooms: 1
Primary bedroom
- Features: Flooring (Carpet), Window Treatments (All), Bathroom (Full)
- Level: Second
- Area: 195 Square Feet
- Dimensions: 15X13
Bedroom 2
- Features: Flooring (Carpet), Window Treatments (All)
- Level: Second
- Area: 110 Square Feet
- Dimensions: 10X11
Dining room
- Features: Flooring (Wood Laminate), Window Treatments (All, Blinds)
- Level: Main
- Area: 140 Square Feet
- Dimensions: 10X14
Kitchen
- Features: Kitchen (Eating Area-Breakfast Bar), Flooring (Wood Laminate)
- Level: Main
- Area: 154 Square Feet
- Dimensions: 11X14
Laundry
- Level: Second
- Area: 40 Square Feet
- Dimensions: 8X5
Living room
- Features: Flooring (Wood Laminate), Window Treatments (All, Blinds)
- Level: Main
- Area: 192 Square Feet
- Dimensions: 12X16
Loft
- Features: Flooring (Carpet)
- Level: Second
- Area: 140 Square Feet
- Dimensions: 14X10
Heating
- Natural Gas, Forced Air
Cooling
- Central Air
Appliances
- Included: Range, Microwave, Dishwasher, Refrigerator, Washer, Dryer, Disposal
Features
- Basement: None
Interior area
- Total structure area: 0
- Total interior livable area: 1,774 sqft
Property
Parking
- Total spaces: 2
- Parking features: Asphalt, Garage Door Opener, On Site, Garage Owned, Attached, Garage
- Attached garage spaces: 2
- Has uncovered spaces: Yes
Accessibility
- Accessibility features: No Disability Access
Lot
- Size: 2,656 sqft
- Features: Common Grounds
Details
- Parcel number: 0833157014
- Special conditions: None
Construction
Type & style
- Home type: Townhouse
- Property subtype: Townhouse, Single Family Residence
Materials
- Vinyl Siding, Brick
- Foundation: Concrete Perimeter
- Roof: Asphalt
Condition
- New construction: No
- Year built: 2007
Utilities & green energy
- Sewer: Public Sewer
- Water: Public
Community & neighborhood
Location
- Region: Woodstock
HOA & financial
HOA
- Has HOA: Yes
- HOA fee: $250 monthly
- Services included: Insurance, Exterior Maintenance, Lawn Care, Snow Removal
Other
Other facts
- Listing terms: Cash
- Ownership: Fee Simple w/ HO Assn.
Price history
| Date | Event | Price |
|---|---|---|
| 1/29/2026 | Sold | $235,000+9.3%$132/sqft |
Source: Public Record Report a problem | ||
| 10/27/2023 | Sold | $215,000$121/sqft |
Source: | ||
| 8/28/2023 | Contingent | $215,000$121/sqft |
Source: | ||
| 8/23/2023 | Listed for sale | $215,000+26%$121/sqft |
Source: | ||
| 10/2/2007 | Sold | $170,600$96/sqft |
Source: Public Record Report a problem | ||
Public tax history
| Year | Property taxes | Tax assessment |
|---|---|---|
| 2024 | $5,040 +4.4% | $62,174 +9.3% |
| 2023 | $4,829 +4.2% | $56,858 +12.8% |
| 2022 | $4,636 +6% | $50,425 +7.5% |
Find assessor info on the county website
Neighborhood: 60098
Nearby schools
GreatSchools rating
- NAVerda Dierzen Early Learning CenterGrades: PK-K,2Distance: 0.7 mi
- 9/10Northwood Middle SchoolGrades: 6-8Distance: 0.8 mi
- 10/10Woodstock North High SchoolGrades: 8-12Distance: 1 mi
Schools provided by the listing agent
- Elementary: Mary Endres Elementary School
- Middle: Northwood Middle School
- High: Woodstock North High School
- District: 200
Source: MRED as distributed by MLS GRID. This data may not be complete. We recommend contacting the local school district to confirm school assignments for this home.
Get a cash offer in 3 minutes
Find out how much your home could sell for in as little as 3 minutes with a no-obligation cash offer.
Estimated market value$241,900
Get a cash offer in 3 minutes
Find out how much your home could sell for in as little as 3 minutes with a no-obligation cash offer.
Estimated market value
$241,900


