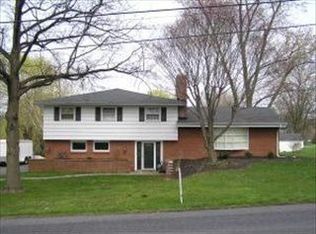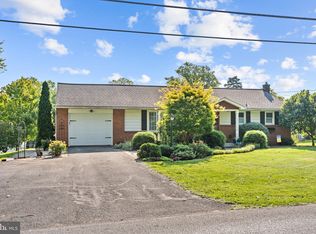Sold for $360,000 on 08/25/25
$360,000
1774 Sammar Rd, Lancaster, PA 17601
3beds
1,717sqft
Single Family Residence
Built in 1961
0.41 Acres Lot
$368,800 Zestimate®
$210/sqft
$2,323 Estimated rent
Home value
$368,800
$350,000 - $387,000
$2,323/mo
Zestimate® history
Loading...
Owner options
Explore your selling options
What's special
This 1961 Bungalow sits on a lot just shy of 1/2 acre in a prime location for traveling to Rts 30, 283, & 222. The main level of this cozy home has been completely redone, Hardwood redone, new entry doors, some new windows and tastefully painted. It offers a possible main floor bedroom if needed by adding back a closet door, wall and bedroom door, or use it as added living or dining space. There is a new full bath, sunny living room and recently redone kitchen w/custom island table so no need for kitchen table. You will enjoy time w/friends & family under the large covered patio overlooking the large backyard (chickens ok). Heading upstairs you will find a half bathroom and two bedrooms. The lower level has space for storage as well as W/D and utilities - You have access to two car garage. Ample driveway parking for large gatherings. This great home is fantastic for expansion in the future. Make your appointment today!
Zillow last checked: 8 hours ago
Listing updated: August 25, 2025 at 04:32am
Listed by:
Jacqueline Norman 717-342-7387,
RE/MAX Pinnacle,
Listing Team: Jacqueline Norman Team
Bought with:
Dennis Brandt, RS212159L
Berkshire Hathaway HomeServices Homesale Realty
Source: Bright MLS,MLS#: PALA2073334
Facts & features
Interior
Bedrooms & bathrooms
- Bedrooms: 3
- Bathrooms: 2
- Full bathrooms: 1
- 1/2 bathrooms: 1
- Main level bathrooms: 1
- Main level bedrooms: 1
Basement
- Area: 442
Heating
- Heat Pump, Natural Gas
Cooling
- Central Air, Electric
Appliances
- Included: Dishwasher, Dryer, Oven/Range - Electric, Refrigerator, Water Heater, Washer, Gas Water Heater
- Laundry: In Basement
Features
- Entry Level Bedroom, Floor Plan - Traditional, Eat-in Kitchen, Dry Wall
- Flooring: Hardwood, Wood
- Windows: Casement, Double Pane Windows
- Basement: Walk-Out Access,Garage Access,Partial
- Has fireplace: No
Interior area
- Total structure area: 1,717
- Total interior livable area: 1,717 sqft
- Finished area above ground: 1,275
- Finished area below ground: 442
Property
Parking
- Total spaces: 8
- Parking features: Basement, Garage Faces Side, Inside Entrance, Asphalt, Attached, Driveway
- Attached garage spaces: 2
- Uncovered spaces: 6
Accessibility
- Accessibility features: None
Features
- Levels: One and One Half
- Stories: 1
- Patio & porch: Porch
- Pool features: None
- Fencing: Split Rail
Lot
- Size: 0.41 Acres
- Features: Level
Details
- Additional structures: Above Grade, Below Grade
- Parcel number: 3909634500000
- Zoning: RESIDENTIAL
- Special conditions: Standard
Construction
Type & style
- Home type: SingleFamily
- Architectural style: Cape Cod
- Property subtype: Single Family Residence
Materials
- Brick, Masonry, Stick Built
- Foundation: Other
- Roof: Asphalt
Condition
- Very Good
- New construction: No
- Year built: 1961
Utilities & green energy
- Electric: 100 Amp Service, 200+ Amp Service
- Sewer: Public Sewer
- Water: Public
Community & neighborhood
Location
- Region: Lancaster
- Subdivision: None Available
- Municipality: MANHEIM TWP
Other
Other facts
- Listing agreement: Exclusive Agency
- Listing terms: Cash,Conventional,FHA
- Ownership: Fee Simple
- Road surface type: Paved
Price history
| Date | Event | Price |
|---|---|---|
| 8/25/2025 | Sold | $360,000+7.5%$210/sqft |
Source: | ||
| 7/29/2025 | Pending sale | $335,000$195/sqft |
Source: | ||
| 7/25/2025 | Listed for sale | $335,000+116.3%$195/sqft |
Source: | ||
| 12/31/2013 | Sold | $154,900-6.1%$90/sqft |
Source: Public Record Report a problem | ||
| 10/1/2013 | Listed for sale | $164,900$96/sqft |
Source: Prudential Lancaster Real Estate #212756 Report a problem | ||
Public tax history
| Year | Property taxes | Tax assessment |
|---|---|---|
| 2025 | $3,905 +2.5% | $176,000 |
| 2024 | $3,808 +2.7% | $176,000 |
| 2023 | $3,709 +1.7% | $176,000 |
Find assessor info on the county website
Neighborhood: 17601
Nearby schools
GreatSchools rating
- 10/10Nitrauer SchoolGrades: K-4Distance: 0.9 mi
- 6/10Manheim Twp Middle SchoolGrades: 7-8Distance: 2.5 mi
- 9/10Manheim Twp High SchoolGrades: 9-12Distance: 2.4 mi
Schools provided by the listing agent
- District: Manheim Township
Source: Bright MLS. This data may not be complete. We recommend contacting the local school district to confirm school assignments for this home.

Get pre-qualified for a loan
At Zillow Home Loans, we can pre-qualify you in as little as 5 minutes with no impact to your credit score.An equal housing lender. NMLS #10287.
Sell for more on Zillow
Get a free Zillow Showcase℠ listing and you could sell for .
$368,800
2% more+ $7,376
With Zillow Showcase(estimated)
$376,176
