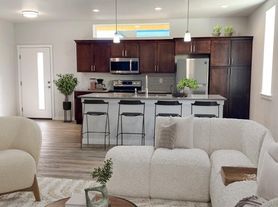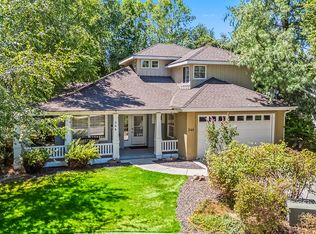Grand entry with mature landscaping draws you into this beautiful home located in the highly sought-after Lexington Hills subdivision in Eagle Idaho. 3 Bedrooms each with its own bathroom, plus a half bath powder room make it easy accommodations for everyone. Primary bedroom is on the first floor. This home offers a true den, a separate office, and plenty of dining space from the large upgraded kitchen. Walk-out basement offers the other bedrooms with ensuite bathrooms, a living room, and a bonus room. Walk out your back deck into lush landscaping, private backyard and community park. Deep 3rd bay garage has built in shop space for tinkering.
Refrigerator, washer and dryer included in the rental. Tenant responsible for landscaping including weed control, and utilities. Apply through Zillow applications prior to showing property.
House for rent
Accepts Zillow applications
$3,250/mo
1774 N Sevenoaks Way, Eagle, ID 83616
3beds
3,020sqft
Price may not include required fees and charges.
Single family residence
Available now
Cats, large dogs OK
Central air
In unit laundry
Attached garage parking
Forced air
What's special
Community parkTrue denSeparate officeMature landscapingLush landscapingWalk-out basementHalf bath powder room
- 28 days |
- -- |
- -- |
Travel times
Facts & features
Interior
Bedrooms & bathrooms
- Bedrooms: 3
- Bathrooms: 4
- Full bathrooms: 4
Heating
- Forced Air
Cooling
- Central Air
Appliances
- Included: Dishwasher, Dryer, Microwave, Oven, Refrigerator, Washer
- Laundry: In Unit
Features
- Flooring: Carpet, Hardwood
Interior area
- Total interior livable area: 3,020 sqft
Property
Parking
- Parking features: Attached, Garage
- Has attached garage: Yes
- Details: Contact manager
Features
- Exterior features: Heating system: Forced Air
Details
- Parcel number: R5241391220
Construction
Type & style
- Home type: SingleFamily
- Property subtype: Single Family Residence
Community & HOA
Location
- Region: Eagle
Financial & listing details
- Lease term: 1 Year
Price history
| Date | Event | Price |
|---|---|---|
| 9/10/2025 | Listed for rent | $3,250-7.1%$1/sqft |
Source: Zillow Rentals | ||
| 7/15/2024 | Listing removed | -- |
Source: Zillow Rentals | ||
| 7/12/2024 | Listed for rent | $3,500$1/sqft |
Source: Zillow Rentals | ||
| 5/9/2024 | Sold | -- |
Source: | ||
| 4/9/2024 | Pending sale | $749,900$248/sqft |
Source: | ||

