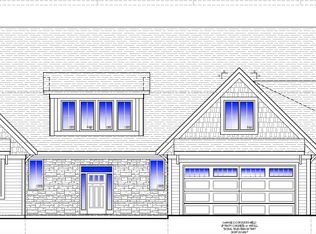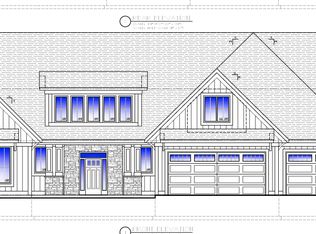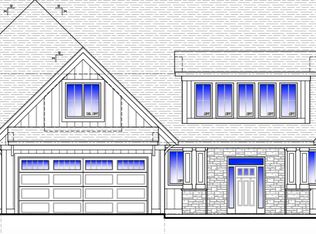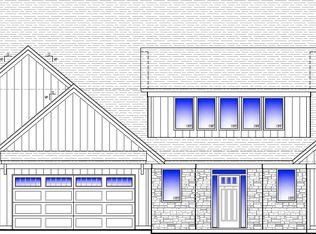Closed
$1,405,067
1774 Mayowood Ct SW, Rochester, MN 55902
5beds
4,233sqft
Single Family Residence
Built in 2024
0.33 Acres Lot
$1,421,900 Zestimate®
$332/sqft
$4,229 Estimated rent
Home value
$1,421,900
$1.31M - $1.55M
$4,229/mo
Zestimate® history
Loading...
Owner options
Explore your selling options
What's special
PRESOLD. Welcome to The Preserve of Mayowood, Rochester's only private and gated community in a sought-after southwest location. This meticulously planned subdivision features serpentine roadways, private wooded lots, ponds, open space and access to miles of walking trails. Presenting a luxurious 5-bedroom, 4-bath home with a generous 800+ square foot garage. Discover gleaming hardwoods, the convenience of a butler pantry and the charm of high-end finishes and premier construction. The private spa-like primary suite, open concept design, and floor-to-ceiling windows enhance the living experience with an easily accessible main floor guest suite, dedicated office, laundry and exercise space all on the main floor...this home is showstopper! An upper level that is spacious beyond belief with 3 bedrooms, family room space, 2 bathrooms, and a generous bonus room! Beyond the home, relish in proximity to all things SW Rochester and the premier location of Preserve of Mayowood.
Zillow last checked: 8 hours ago
Listing updated: June 06, 2025 at 11:02am
Listed by:
Rami Hansen 507-316-3355,
Edina Realty, Inc.
Bought with:
Hanan Absah
Coldwell Banker Realty
Source: NorthstarMLS as distributed by MLS GRID,MLS#: 6524529
Facts & features
Interior
Bedrooms & bathrooms
- Bedrooms: 5
- Bathrooms: 4
- Full bathrooms: 3
- 3/4 bathrooms: 1
Bedroom 1
- Level: Main
- Area: 225 Square Feet
- Dimensions: 15x15
Bedroom 2
- Level: Main
- Area: 143 Square Feet
- Dimensions: 11x13
Bedroom 3
- Level: Upper
- Area: 195 Square Feet
- Dimensions: 13x15
Bedroom 4
- Level: Upper
- Area: 165 Square Feet
- Dimensions: 11x15
Bedroom 5
- Level: Upper
- Area: 154 Square Feet
- Dimensions: 11x14
Bonus room
- Level: Upper
- Area: 276 Square Feet
- Dimensions: 12x23
Dining room
- Level: Main
- Area: 160 Square Feet
- Dimensions: 16x10
Exercise room
- Level: Main
- Area: 247 Square Feet
- Dimensions: 19x13
Great room
- Level: Main
- Area: 304 Square Feet
- Dimensions: 19x16
Kitchen
- Level: Main
- Area: 208 Square Feet
- Dimensions: 16x13
Laundry
- Level: Main
- Area: 130 Square Feet
- Dimensions: 10x13
Loft
- Level: Upper
- Area: 289 Square Feet
- Dimensions: 17x17
Mud room
- Level: Main
- Area: 66 Square Feet
- Dimensions: 11x6
Office
- Level: Main
- Area: 72 Square Feet
- Dimensions: 8x9
Heating
- Forced Air, Fireplace(s)
Cooling
- Central Air
Appliances
- Included: Air-To-Air Exchanger, Dishwasher, Disposal, Dryer, Exhaust Fan, Humidifier, Gas Water Heater, Microwave, Range, Refrigerator, Wall Oven, Washer, Water Softener Owned
Features
- Has basement: No
- Number of fireplaces: 1
- Fireplace features: Gas, Living Room
Interior area
- Total structure area: 4,233
- Total interior livable area: 4,233 sqft
- Finished area above ground: 4,233
- Finished area below ground: 0
Property
Parking
- Total spaces: 3
- Parking features: Attached, Concrete, Floor Drain, Garage Door Opener, Heated Garage, Insulated Garage
- Attached garage spaces: 3
- Has uncovered spaces: Yes
Accessibility
- Accessibility features: Doors 36"+
Features
- Levels: Two
- Stories: 2
- Patio & porch: Covered, Porch
Lot
- Size: 0.33 Acres
Details
- Foundation area: 2442
- Parcel number: 640931088236
- Zoning description: Residential-Single Family
Construction
Type & style
- Home type: SingleFamily
- Property subtype: Single Family Residence
Materials
- Brick/Stone, Engineered Wood
- Foundation: Slab
- Roof: Age 8 Years or Less,Asphalt
Condition
- Age of Property: 1
- New construction: Yes
- Year built: 2024
Utilities & green energy
- Electric: Circuit Breakers, 200+ Amp Service
- Gas: Natural Gas
- Sewer: City Sewer/Connected
- Water: City Water/Connected
Community & neighborhood
Location
- Region: Rochester
- Subdivision: Preserve of Mayowood
HOA & financial
HOA
- Has HOA: Yes
- HOA fee: $400 monthly
- Services included: Controlled Access, Lawn Care, Other, Trash, Shared Amenities, Snow Removal
- Association name: Preserve of Mayowood Homeowners Association
- Association phone: 507-281-9800
Other
Other facts
- Road surface type: Paved
Price history
| Date | Event | Price |
|---|---|---|
| 6/5/2025 | Sold | $1,405,067+497.9%$332/sqft |
Source: | ||
| 6/3/2024 | Sold | $235,000-82.2%$56/sqft |
Source: Public Record Report a problem | ||
| 4/23/2024 | Pending sale | $1,320,000$312/sqft |
Source: | ||
Public tax history
| Year | Property taxes | Tax assessment |
|---|---|---|
| 2024 | $64 | $32,200 |
Find assessor info on the county website
Neighborhood: 55902
Nearby schools
GreatSchools rating
- 7/10Bamber Valley Elementary SchoolGrades: PK-5Distance: 0.7 mi
- 9/10Mayo Senior High SchoolGrades: 8-12Distance: 3.2 mi
- 5/10John Adams Middle SchoolGrades: 6-8Distance: 4.3 mi
Schools provided by the listing agent
- Elementary: Bamber Valley
- Middle: Willow Creek
- High: Mayo
Source: NorthstarMLS as distributed by MLS GRID. This data may not be complete. We recommend contacting the local school district to confirm school assignments for this home.
Get a cash offer in 3 minutes
Find out how much your home could sell for in as little as 3 minutes with a no-obligation cash offer.
Estimated market value
$1,421,900



