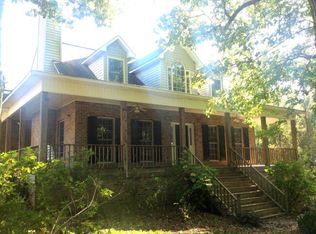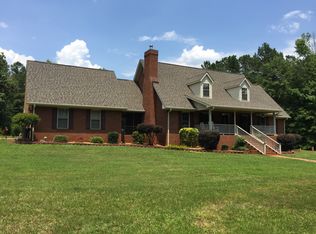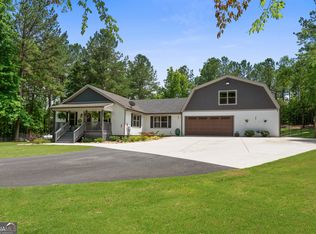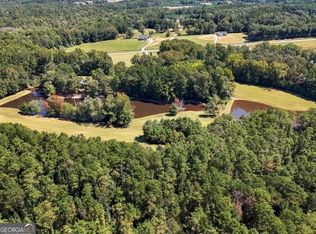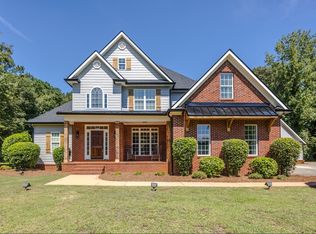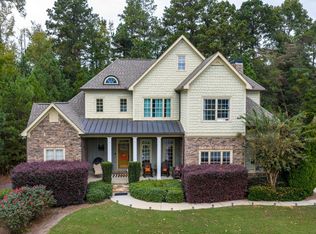Searching for mountain vibes, a smallspring-fed creek, and the freedom tohunt in your own backyard while stillenjoying a private, gated retreat with adream-worthy home? You have found itwith this luxurious yet rustic haven inMonroe County, Georgia, offers theperfect blend of seclusion, space, andconvenience. Just 15 minutes from thecharming town of Forsyth, 25 minutesfrom downtown Macon, this propertybrings mountain-style tranquility to theheart of Middle Georgia. Inside, you'llfind six spacious bedrooms, four fullbaths, and more than 4,250 sq. ft. ofbeautifully designed living space andexpansive basement. The estate spans12.98 private, wooded acres accessedby an electric gate and paveddriveway. A 60' x 30' pole barnprovides ample storage for boats,ATVs, and all your gear. A clear, year-round spring-fed creek winds throughthe property, bordered by a few hunt-ready deer stands for outdoorenthusiasts, one that can seat up tofour hunters. End your days on themassive back porch, the perfect settingfor game nights, gatherings, or simplysoaking in the quiet and privacy around you.
Active
$724,900
1774 Maynards Mill Rd, Forsyth, GA 31029
6beds
4,258sqft
Est.:
Single Family Residence
Built in 1996
12.98 Acres Lot
$697,400 Zestimate®
$170/sqft
$-- HOA
What's special
Hunt-ready deer standsElectric gateExpansive basementPaved drivewaySix spacious bedroomsPrivate gated retreat
- 17 days |
- 3,642 |
- 279 |
Zillow last checked: 8 hours ago
Listing updated: December 06, 2025 at 10:06pm
Listed by:
Brandi Faircloth 678-428-5604,
Robins Realty Group
Source: GAMLS,MLS#: 10648523
Tour with a local agent
Facts & features
Interior
Bedrooms & bathrooms
- Bedrooms: 6
- Bathrooms: 4
- Full bathrooms: 4
- Main level bathrooms: 2
- Main level bedrooms: 1
Rooms
- Room types: Bonus Room, Den, Exercise Room, Family Room, Foyer, Game Room, Great Room, Laundry, Media Room, Office
Dining room
- Features: Separate Room
Kitchen
- Features: Breakfast Area, Breakfast Bar, Country Kitchen, Pantry, Solid Surface Counters, Walk-in Pantry
Heating
- Central
Cooling
- Electric, Central Air
Appliances
- Included: Cooktop, Dishwasher, Double Oven, Electric Water Heater, Ice Maker, Oven, Stainless Steel Appliance(s)
- Laundry: In Hall, Laundry Closet
Features
- Double Vanity, High Ceilings, Master On Main Level, Roommate Plan, Soaking Tub, Split Bedroom Plan, Walk-In Closet(s), Wet Bar
- Flooring: Hardwood, Tile
- Windows: Bay Window(s), Double Pane Windows
- Basement: Bath Finished,Daylight,Exterior Entry,Finished,Full,Interior Entry
- Number of fireplaces: 1
- Fireplace features: Factory Built, Family Room
Interior area
- Total structure area: 4,258
- Total interior livable area: 4,258 sqft
- Finished area above ground: 3,018
- Finished area below ground: 1,240
Property
Parking
- Total spaces: 4
- Parking features: Parking Pad
- Has uncovered spaces: Yes
Accessibility
- Accessibility features: Accessible Entrance
Features
- Levels: Three Or More
- Stories: 3
- Patio & porch: Deck, Patio, Porch
- Exterior features: Balcony, Water Feature
- Fencing: Other,Privacy
- Has view: Yes
- View description: Mountain(s), Seasonal View
- Waterfront features: Creek, Stream
- Frontage type: Waterfront
Lot
- Size: 12.98 Acres
- Features: Pasture, Private
- Residential vegetation: Wooded
Details
- Additional structures: Barn(s), Outbuilding, Stable(s)
- Parcel number: 056 044
Construction
Type & style
- Home type: SingleFamily
- Architectural style: Craftsman,Traditional
- Property subtype: Single Family Residence
Materials
- Other
- Foundation: Block
- Roof: Composition
Condition
- Updated/Remodeled,Resale
- New construction: No
- Year built: 1996
Utilities & green energy
- Sewer: Septic Tank
- Water: Well
- Utilities for property: Electricity Available, High Speed Internet, Phone Available, Propane
Community & HOA
Community
- Features: Boat/Camper/Van Prkg, Gated
- Security: Gated Community, Smoke Detector(s)
- Subdivision: Montpelier Springs
HOA
- Has HOA: No
- Services included: None
Location
- Region: Forsyth
Financial & listing details
- Price per square foot: $170/sqft
- Tax assessed value: $367,550
- Annual tax amount: $3,971
- Date on market: 11/23/2025
- Cumulative days on market: 18 days
- Listing agreement: Exclusive Right To Sell
- Listing terms: 1031 Exchange,Cash,Conventional,FHA,USDA Loan,VA Loan
- Electric utility on property: Yes
Estimated market value
$697,400
$663,000 - $732,000
$3,540/mo
Price history
Price history
| Date | Event | Price |
|---|---|---|
| 11/23/2025 | Listed for sale | $724,900-3.3%$170/sqft |
Source: CGMLS #257414 Report a problem | ||
| 11/18/2025 | Listing removed | $749,900$176/sqft |
Source: CGMLS #255654 Report a problem | ||
| 11/11/2025 | Price change | $749,900-2%$176/sqft |
Source: | ||
| 10/2/2025 | Price change | $764,999-1.3%$180/sqft |
Source: CGMLS #255654 Report a problem | ||
| 8/26/2025 | Listed for sale | $775,000+14.8%$182/sqft |
Source: | ||
Public tax history
Public tax history
| Year | Property taxes | Tax assessment |
|---|---|---|
| 2024 | $3,648 +10.1% | $147,020 +13.6% |
| 2023 | $3,312 +4.2% | $129,380 |
| 2022 | $3,178 -3.4% | $129,380 |
Find assessor info on the county website
BuyAbility℠ payment
Est. payment
$4,182/mo
Principal & interest
$3511
Property taxes
$417
Home insurance
$254
Climate risks
Neighborhood: 31029
Nearby schools
GreatSchools rating
- 8/10Samuel E. Hubbard Elementary SchoolGrades: PK-5Distance: 5.5 mi
- 7/10Monroe County Middle School Banks Stephens CampusGrades: 6-8Distance: 4.8 mi
- 7/10Mary Persons High SchoolGrades: 9-12Distance: 5.4 mi
Schools provided by the listing agent
- Elementary: Hubbard
- Middle: Monroe County
- High: Mary Persons
Source: GAMLS. This data may not be complete. We recommend contacting the local school district to confirm school assignments for this home.
- Loading
- Loading
