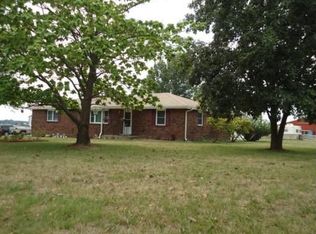Only 35 minutes from Springfield! Hard to find home on 6 acres with 4 bedrooms, 3 baths, a stocked spring fed pond, a detached 2 car garage, a barn with 3 horse stalls, new fencing, and all on pavement. The house was completely remodeled in 2014 with all new appliances, a new heat pump with propane backup, and a new propane hot water heater.The large barn features 3 additional garage bays (2 of which have concrete flooring), 3 horse stalls, and a large loft. The barn is wired with 220 electric and is plumbed for a remote air compressor. New fencing, with steel corners, was installed in 2017.
This property is off market, which means it's not currently listed for sale or rent on Zillow. This may be different from what's available on other websites or public sources.

