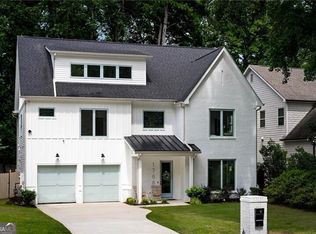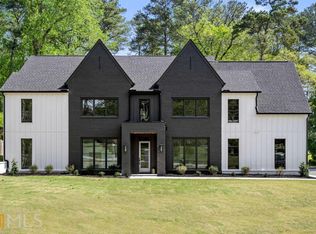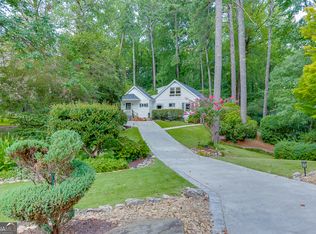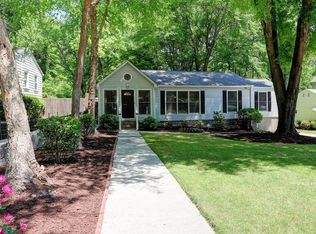Closed
$1,475,000
1774 8th St, Chamblee, GA 30341
6beds
5,275sqft
Single Family Residence, Residential
Built in 2016
8,712 Square Feet Lot
$1,499,200 Zestimate®
$280/sqft
$5,150 Estimated rent
Home value
$1,499,200
$1.41M - $1.59M
$5,150/mo
Zestimate® history
Loading...
Owner options
Explore your selling options
What's special
Stunning Custom-Built Brick Front Masterpiece, seamlessly intertwining Timeless Elements with Modern Design & Everyday Functionality in Coveted Ashford Park. Discover an abundance of space beyond what initially meets the eye, including a custom designed full basement boasting top tier finishes. Experience elevated elegance with gleaming hardwood floors, soaring 10-foot ceilings, and a palette of on-trend paint colors that bathe the space in natural light, all within an open & inviting floorplan. Luxury kitchen was thoughtfully designed with top-of-the-line appliances, hidden coffee bar/appliance garage, an abundance of ceiling-reaching white cabinets w/illuminated displays and oversized island adorned with new pendant lighting. Kitchen flows seamlessly into the breakfast area & inviting living room accented with a wall of windows, exposed wood beams, a brick fireplace framed by shiplap and built-ins. Entertain with ease in the adjacent wet bar, boasting a custom stainless steel stamped backsplash, ample cabinetry, and beverage frig. Escape to the serene screened porch, complete with a gas fireplace, overlooking the meticulously landscaped backyard oasis, featuring a low-maintenance, high-quality turf lawn that remains beautiful year-round with minimal upkeep. Back inside on the main, discover a spacious bedroom w/versatility for guests, home office, or playroom. A convenient mudroom nook and a gorgeous dining room encased in millwork complete the main floor. Ascend upstairs to the spacious owner's suite showcasing hardwood floors, trey ceiling and 2 huge walk-in closets. The lush spa-style bathroom features an expansive dual vanity, 6' soaking tub & walk-in shower w/dual rainfall showerheads. The upper-level provides the ideal floor plan with a private bedroom suite and jack-and-jill bedrooms. Indulge in the ultimate entertainment haven in the finished terrace level, boasting a sprawling media room that seamlessly flows into a fabulous bar adorned with a striking brick accent wall, wooden shelving, quartz countertops, and wine & bev frigs. Basement also features a full bedroom that's currently outfitted as an amazing gym, upgraded bathroom, plentiful storage and a walk out to the covered patio, overlooking the flat, fenced backyard. Prime location in the front of neighborhood is just steps to the splash pad/neighborhood park, APES and a short stroll to the shops & restaurants of Dresden.
Zillow last checked: 8 hours ago
Listing updated: April 18, 2024 at 03:17pm
Listing Provided by:
LAUREN LANGE,
Atlanta Fine Homes Sotheby's International
Bought with:
Audrey Gibson, 370189
Compass
Source: FMLS GA,MLS#: 7342121
Facts & features
Interior
Bedrooms & bathrooms
- Bedrooms: 6
- Bathrooms: 5
- Full bathrooms: 5
- Main level bathrooms: 1
- Main level bedrooms: 1
Primary bedroom
- Features: Oversized Master
- Level: Oversized Master
Bedroom
- Features: Oversized Master
Primary bathroom
- Features: Double Vanity, Separate His/Hers, Separate Tub/Shower, Soaking Tub
Dining room
- Features: Seats 12+, Separate Dining Room
Kitchen
- Features: Cabinets White, Eat-in Kitchen, Kitchen Island, Pantry Walk-In, Stone Counters, View to Family Room
Heating
- Forced Air
Cooling
- Ceiling Fan(s), Central Air, Zoned
Appliances
- Included: Dishwasher, Double Oven, Gas Cooktop, Gas Oven, Microwave, Range Hood
- Laundry: In Hall, Laundry Room, Upper Level
Features
- Beamed Ceilings, Double Vanity, Entrance Foyer, High Ceilings 10 ft Main, High Speed Internet, His and Hers Closets, Tray Ceiling(s), Walk-In Closet(s), Wet Bar
- Flooring: Carpet, Ceramic Tile, Hardwood
- Windows: Insulated Windows
- Basement: Daylight,Finished,Finished Bath,Full
- Number of fireplaces: 2
- Fireplace features: Family Room, Outside
- Common walls with other units/homes: No Common Walls
Interior area
- Total structure area: 5,275
- Total interior livable area: 5,275 sqft
- Finished area above ground: 3,591
- Finished area below ground: 1,436
Property
Parking
- Total spaces: 2
- Parking features: Attached, Garage, Kitchen Level
- Attached garage spaces: 2
Accessibility
- Accessibility features: None
Features
- Levels: Three Or More
- Patio & porch: Deck, Patio, Screened
- Exterior features: Private Yard
- Pool features: None
- Spa features: None
- Fencing: Fenced,Wood
- Has view: Yes
- View description: Other
- Waterfront features: None
- Body of water: None
Lot
- Size: 8,712 sqft
- Features: Back Yard, Front Yard, Landscaped, Level, Private
Details
- Additional structures: None
- Parcel number: 18 278 16 009
- Other equipment: None
- Horse amenities: None
Construction
Type & style
- Home type: SingleFamily
- Architectural style: Traditional
- Property subtype: Single Family Residence, Residential
Materials
- Brick Front, Frame
- Foundation: See Remarks
- Roof: Composition,Shingle
Condition
- Resale
- New construction: No
- Year built: 2016
Utilities & green energy
- Electric: Other
- Sewer: Public Sewer
- Water: Public
- Utilities for property: Cable Available, Electricity Available, Natural Gas Available, Phone Available, Sewer Available, Underground Utilities, Water Available
Green energy
- Energy efficient items: None
- Energy generation: None
Community & neighborhood
Security
- Security features: Open Access
Community
- Community features: Near Schools, Near Shopping, Near Trails/Greenway, Park
Location
- Region: Chamblee
- Subdivision: Ashford Park
HOA & financial
HOA
- Has HOA: No
Other
Other facts
- Ownership: Fee Simple
- Road surface type: Other
Price history
| Date | Event | Price |
|---|---|---|
| 4/17/2024 | Sold | $1,475,000$280/sqft |
Source: | ||
| 2/22/2024 | Listed for sale | $1,475,000-7.5%$280/sqft |
Source: | ||
| 12/29/2023 | Listing removed | $1,595,000$302/sqft |
Source: | ||
| 11/29/2023 | Price change | $1,595,000-6.2%$302/sqft |
Source: | ||
| 11/2/2023 | Listed for sale | $1,700,000+89.8%$322/sqft |
Source: | ||
Public tax history
| Year | Property taxes | Tax assessment |
|---|---|---|
| 2025 | $17,749 +5.1% | $556,600 +1.7% |
| 2024 | $16,883 +20.8% | $547,280 +15.6% |
| 2023 | $13,972 +9.3% | $473,240 +16% |
Find assessor info on the county website
Neighborhood: 30341
Nearby schools
GreatSchools rating
- 8/10Ashford Park Elementary SchoolGrades: PK-5Distance: 0.4 mi
- 8/10Chamblee Middle SchoolGrades: 6-8Distance: 1.4 mi
- 8/10Chamblee Charter High SchoolGrades: 9-12Distance: 1.5 mi
Schools provided by the listing agent
- Elementary: Ashford Park
- Middle: Chamblee
- High: Chamblee Charter
Source: FMLS GA. This data may not be complete. We recommend contacting the local school district to confirm school assignments for this home.
Get a cash offer in 3 minutes
Find out how much your home could sell for in as little as 3 minutes with a no-obligation cash offer.
Estimated market value$1,499,200
Get a cash offer in 3 minutes
Find out how much your home could sell for in as little as 3 minutes with a no-obligation cash offer.
Estimated market value
$1,499,200



