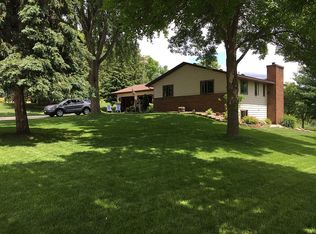Closed
$425,000
1774 36th Ave SE, Rochester, MN 55904
4beds
2,648sqft
Single Family Residence
Built in 1992
1.03 Acres Lot
$433,000 Zestimate®
$160/sqft
$2,390 Estimated rent
Home value
$433,000
$398,000 - $472,000
$2,390/mo
Zestimate® history
Loading...
Owner options
Explore your selling options
What's special
Incredible 4-Bedroom Home on Over an Acre with Scenic Views Don’t miss this amazing opportunity to own a 4-bedroom, 3-bathroom home perfectly situated on just over 1 acre at the end of a peaceful cul-de-sac. Surrounded by nature, it offers a wonderfully private setting—yet remains just minutes from schools, parks, and walking paths. Inside, the main floor features beautiful hardwood floors, a spacious family room with soaring vaulted ceilings, and expansive windows that frame stunning backyard views. A separate dining area provides the perfect setting for meals and entertaining. Step out onto the large deck, ideal for relaxing, grilling, or enjoying the sights and sounds of the surrounding wildlife. The main floor also includes a large, private owner’s suite with a generously sized bathroom, offering a quiet retreat at the end of the day. Downstairs, the walkout lower level features two additional bedrooms and a full bathroom. One bedroom includes a built-in Murphy bed, perfect for guests or flexible use as an office or hobby space. With its serene setting, smart layout, and convenient location, this home offers the best of both privacy and accessibility—an exceptional place to call home.
Zillow last checked: 8 hours ago
Listing updated: September 19, 2025 at 09:59am
Listed by:
Jason Carey 507-250-5361,
Re/Max Results,
Tiffany Carey 507-269-8678
Bought with:
Kara Gyarmaty
Edina Realty, Inc.
Source: NorthstarMLS as distributed by MLS GRID,MLS#: 6748714
Facts & features
Interior
Bedrooms & bathrooms
- Bedrooms: 4
- Bathrooms: 3
- Full bathrooms: 1
- 3/4 bathrooms: 1
- 1/2 bathrooms: 1
Bedroom 1
- Level: Upper
- Area: 185.37 Square Feet
- Dimensions: 16.7x11.10
Bedroom 2
- Level: Upper
- Area: 130 Square Feet
- Dimensions: 13x10
Bedroom 3
- Level: Main
- Area: 378.48 Square Feet
- Dimensions: 15.2x24.9
Bedroom 4
- Level: Main
- Area: 238.05 Square Feet
- Dimensions: 20.7x11.5
Dining room
- Level: Upper
- Area: 142.51 Square Feet
- Dimensions: 10.1x14.11
Foyer
- Level: Main
- Area: 137.94 Square Feet
- Dimensions: 11.4x12.10
Kitchen
- Level: Upper
- Area: 153.67 Square Feet
- Dimensions: 12.7x12.1
Laundry
- Level: Main
- Area: 67.5 Square Feet
- Dimensions: 7.5x9
Living room
- Level: Upper
- Area: 542.34 Square Feet
- Dimensions: 20.7x26.2
Mud room
- Level: Main
- Area: 239.2 Square Feet
- Dimensions: 18.4x13
Sun room
- Level: Upper
- Area: 302.77 Square Feet
- Dimensions: 22.10x13.7
Heating
- Forced Air
Cooling
- Central Air
Appliances
- Included: Dishwasher, Exhaust Fan, Microwave, Range, Refrigerator
Features
- Basement: Concrete
- Number of fireplaces: 1
- Fireplace features: Living Room, Wood Burning
Interior area
- Total structure area: 2,648
- Total interior livable area: 2,648 sqft
- Finished area above ground: 2,648
- Finished area below ground: 0
Property
Parking
- Total spaces: 2
- Parking features: Attached, Concrete
- Attached garage spaces: 2
- Details: Garage Dimensions (23.4x27.6)
Accessibility
- Accessibility features: None
Features
- Levels: One
- Stories: 1
- Patio & porch: Deck
Lot
- Size: 1.03 Acres
- Features: Many Trees
Details
- Additional structures: Storage Shed
- Foundation area: 1324
- Parcel number: 630831051308
- Zoning description: Residential-Single Family
Construction
Type & style
- Home type: SingleFamily
- Property subtype: Single Family Residence
Materials
- Vinyl Siding
- Roof: Asphalt
Condition
- Age of Property: 33
- New construction: No
- Year built: 1992
Utilities & green energy
- Gas: Natural Gas
- Sewer: City Sewer/Connected
- Water: City Water/Connected
Community & neighborhood
Location
- Region: Rochester
- Subdivision: Christopher Courts 2nd Sub
HOA & financial
HOA
- Has HOA: No
Price history
| Date | Event | Price |
|---|---|---|
| 9/19/2025 | Sold | $425,000-5.6%$160/sqft |
Source: | ||
| 8/27/2025 | Pending sale | $450,000$170/sqft |
Source: | ||
| 8/1/2025 | Listed for sale | $450,000$170/sqft |
Source: | ||
| 7/29/2025 | Pending sale | $450,000$170/sqft |
Source: | ||
| 7/24/2025 | Listed for sale | $450,000$170/sqft |
Source: | ||
Public tax history
| Year | Property taxes | Tax assessment |
|---|---|---|
| 2024 | $5,265 | $436,200 +4.3% |
| 2023 | -- | $418,100 +8.4% |
| 2022 | $4,748 +5.3% | $385,700 +12% |
Find assessor info on the county website
Neighborhood: 55904
Nearby schools
GreatSchools rating
- 5/10Pinewood Elementary SchoolGrades: PK-5Distance: 1.6 mi
- 4/10Willow Creek Middle SchoolGrades: 6-8Distance: 1.8 mi
- 9/10Mayo Senior High SchoolGrades: 8-12Distance: 1.9 mi
Schools provided by the listing agent
- Elementary: Pinewood
- Middle: Willow Creek
- High: Mayo
Source: NorthstarMLS as distributed by MLS GRID. This data may not be complete. We recommend contacting the local school district to confirm school assignments for this home.
Get a cash offer in 3 minutes
Find out how much your home could sell for in as little as 3 minutes with a no-obligation cash offer.
Estimated market value$433,000
Get a cash offer in 3 minutes
Find out how much your home could sell for in as little as 3 minutes with a no-obligation cash offer.
Estimated market value
$433,000
