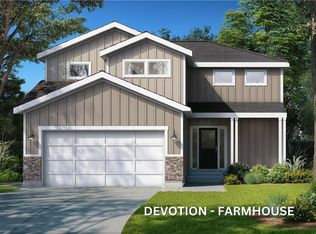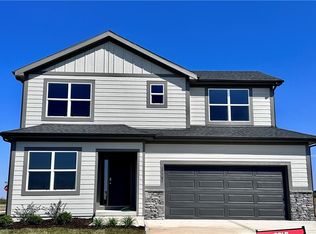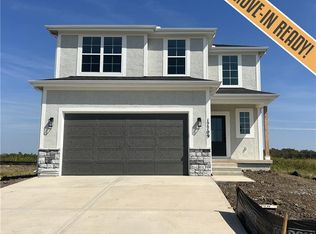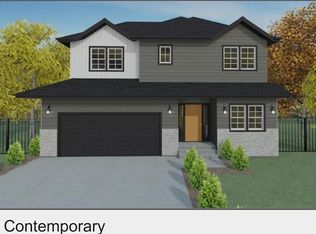Sold
Price Unknown
17739 Shady Bend Rd, Gardner, KS 66030
3beds
2,189sqft
Single Family Residence
Built in 2024
6,098.4 Square Feet Lot
$490,400 Zestimate®
$--/sqft
$2,660 Estimated rent
Home value
$490,400
$456,000 - $530,000
$2,660/mo
Zestimate® history
Loading...
Owner options
Explore your selling options
What's special
The Serenade by Avital Homes: This reverse home offers a spacious feel, located on a corner and on one of our largest lots. It boasts numerous windows and an open-concept living room, kitchen, and dining area. The main level features a primary bedroom (with plenty of natural light) and an en-suite bathroom with a closet, along with a generously sized second bedroom and a laundry room for convenient one-level living. The kitchen includes beautifully stained cabinets, quartz countertops, an island and a large pantry with a window for great natural light. Photos of the main level are of the actual home, while the photos of the lower level represent a similar home and illustrate what the basement finish will look like. The lower level includes a rec room, bedroom #3, and a full bath, with the bath featuring a tub and tile surround instead of the fiberglass insert shown in the future basement pictures. Prairie Trace offers incredible amenities, including an upscale swimming pool with a slide, a pickleball court, a playground area, an outdoor fireplace, and a poolside pergola. It also provides exceptional highway access! Square footage and taxes are approximate. Additionally, there are NO SPECIAL ASSESSMENTS in Prairie Trace, and the property taxes in Gardner are low! (PTM28)
Zillow last checked: 8 hours ago
Listing updated: September 26, 2024 at 01:45pm
Listing Provided by:
D & M Team 913-662-2017,
Weichert, Realtors Welch & Com,
Rosalie Dearmore 913-707-7496,
Weichert, Realtors Welch & Com
Bought with:
D & M Team
Weichert, Realtors Welch & Com
Source: Heartland MLS as distributed by MLS GRID,MLS#: 2501143
Facts & features
Interior
Bedrooms & bathrooms
- Bedrooms: 3
- Bathrooms: 3
- Full bathrooms: 3
Primary bedroom
- Level: Main
Bedroom 2
- Level: Main
Bedroom 3
- Level: Basement
Primary bathroom
- Level: Main
Bathroom 3
- Level: Basement
Breakfast room
- Level: Main
Kitchen
- Level: Main
Laundry
- Level: Main
Living room
- Level: Main
Recreation room
- Level: Basement
Heating
- Natural Gas
Cooling
- Electric
Appliances
- Included: Dishwasher, Disposal, Humidifier, Microwave, Built-In Electric Oven, Stainless Steel Appliance(s)
- Laundry: Laundry Room, Main Level
Features
- Kitchen Island, Pantry, Walk-In Closet(s)
- Basement: Finished
- Has fireplace: No
Interior area
- Total structure area: 2,189
- Total interior livable area: 2,189 sqft
- Finished area above ground: 1,420
- Finished area below ground: 769
Property
Parking
- Total spaces: 2
- Parking features: Attached, Garage Faces Front
- Attached garage spaces: 2
Features
- Patio & porch: Patio
Lot
- Size: 6,098 sqft
- Features: Corner Lot, Cul-De-Sac
Details
- Parcel number: CP73150000 0028
Construction
Type & style
- Home type: SingleFamily
- Architectural style: Traditional
- Property subtype: Single Family Residence
Materials
- Frame, Lap Siding
- Roof: Composition
Condition
- Under Construction
- New construction: Yes
- Year built: 2024
Details
- Builder model: Serenade
- Builder name: Avital
Utilities & green energy
- Sewer: Public Sewer
- Water: Public
Community & neighborhood
Location
- Region: Gardner
- Subdivision: Prairie Trace
HOA & financial
HOA
- Has HOA: Yes
- HOA fee: $700 annually
- Amenities included: Pickleball Court(s), Play Area, Pool, Trail(s)
- Services included: Curbside Recycle, Trash
- Association name: Prairie Trace HOA
Other
Other facts
- Listing terms: Cash,Conventional,FHA,VA Loan
- Ownership: Private
Price history
| Date | Event | Price |
|---|---|---|
| 9/26/2024 | Sold | -- |
Source: | ||
| 9/1/2024 | Pending sale | $449,950$206/sqft |
Source: | ||
| 7/24/2024 | Listed for sale | $449,950+12.5%$206/sqft |
Source: | ||
| 7/24/2024 | Listing removed | -- |
Source: | ||
| 6/8/2024 | Price change | $399,950-2.4%$183/sqft |
Source: | ||
Public tax history
| Year | Property taxes | Tax assessment |
|---|---|---|
| 2024 | $1,468 +8.6% | $11,422 +10.1% |
| 2023 | $1,352 +96.3% | $10,374 +98.8% |
| 2022 | $689 | $5,219 |
Find assessor info on the county website
Neighborhood: 66030
Nearby schools
GreatSchools rating
- 4/10Trail Ridge Middle SchoolGrades: 5-8Distance: 2.4 mi
- 6/10Gardner Edgerton High SchoolGrades: 9-12Distance: 3.9 mi
- 7/10Nike Elementary SchoolGrades: PK-4Distance: 3.6 mi
Schools provided by the listing agent
- Elementary: Nike
- Middle: Trailridge
- High: Gardner Edgerton
Source: Heartland MLS as distributed by MLS GRID. This data may not be complete. We recommend contacting the local school district to confirm school assignments for this home.
Get a cash offer in 3 minutes
Find out how much your home could sell for in as little as 3 minutes with a no-obligation cash offer.
Estimated market value
$490,400
Get a cash offer in 3 minutes
Find out how much your home could sell for in as little as 3 minutes with a no-obligation cash offer.
Estimated market value
$490,400



