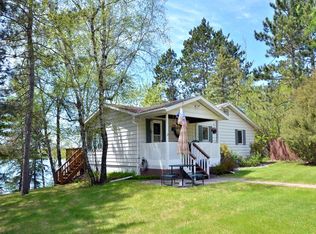Closed
$230,000
17737 Half Moon Rd, Park Rapids, MN 56470
3beds
1,728sqft
Single Family Residence
Built in 1962
1.94 Acres Lot
$259,600 Zestimate®
$133/sqft
$1,738 Estimated rent
Home value
$259,600
$247,000 - $275,000
$1,738/mo
Zestimate® history
Loading...
Owner options
Explore your selling options
What's special
Bright and sunny Park Rapids country home with 3 bedrooms and 2 baths, on 2 acres and located in the heart of the northern lakes area. Well cared for and loaded with upgrades throughout including a new bedroom and additional bath installed, totally redone kitchen with new counter and cabinets, patio door leading to the back deck and a sweet, screened porch. There is new flooring throughout, a landscaped yard, detached garage and still just enough items that will give you the opportunity to finish to your liking and comfort. Main level has an ideal open concept with the fireplace centrally located to the kitchen, dining and living room, for those cozy gatherings with family and friends. Just minutes from town but still great for the outdoor enthusiast with close proximity to Blue Lake, Big Sand, Potato Lake, state forest and convenient trails for 4 wheeling and snowmobiling. Don't miss this one that has privacy, woods, circle driveway and plenty of room to play.
Zillow last checked: 8 hours ago
Listing updated: May 06, 2025 at 12:29am
Listed by:
Candace Gulsvig 218-255-0631,
Affinity Real Estate Inc.
Bought with:
Brian Halik
Wolff & Simon Real Estate
Source: NorthstarMLS as distributed by MLS GRID,MLS#: 6372814
Facts & features
Interior
Bedrooms & bathrooms
- Bedrooms: 3
- Bathrooms: 2
- Full bathrooms: 1
- 3/4 bathrooms: 1
Bedroom 1
- Level: Main
- Area: 122 Square Feet
- Dimensions: 10'2x12
Bedroom 2
- Level: Main
- Area: 120 Square Feet
- Dimensions: 10x12
Bedroom 3
- Level: Lower
- Area: 124 Square Feet
- Dimensions: 10'4x12
Family room
- Level: Lower
- Area: 483 Square Feet
- Dimensions: 21x23
Kitchen
- Level: Main
- Area: 299 Square Feet
- Dimensions: 13x23
Living room
- Level: Main
- Area: 204 Square Feet
- Dimensions: 12x17
Heating
- Baseboard, Ductless Mini-Split, Fireplace(s)
Cooling
- Ductless Mini-Split
Appliances
- Included: Dishwasher, Electric Water Heater, Microwave, Range, Refrigerator, Water Softener Owned
Features
- Basement: Block,Daylight,Egress Window(s),Finished,Full,Partially Finished,Walk-Out Access
- Number of fireplaces: 1
- Fireplace features: Brick, Living Room, Wood Burning
Interior area
- Total structure area: 1,728
- Total interior livable area: 1,728 sqft
- Finished area above ground: 864
- Finished area below ground: 864
Property
Parking
- Total spaces: 1
- Parking features: Detached, Gravel, Electric, No Int Access to Dwelling
- Garage spaces: 1
- Details: Garage Dimensions (16x20)
Accessibility
- Accessibility features: None
Features
- Levels: Two
- Stories: 2
- Patio & porch: Deck, Porch, Rear Porch, Screened
- Pool features: None
- Fencing: Partial,Wood
Lot
- Size: 1.94 Acres
- Dimensions: 400 x 210
- Features: Many Trees
Details
- Additional structures: Additional Garage
- Foundation area: 864
- Parcel number: 162100500
- Zoning description: Residential-Single Family
Construction
Type & style
- Home type: SingleFamily
- Property subtype: Single Family Residence
Materials
- Cedar, Block
- Roof: Age 8 Years or Less,Asphalt,Pitched
Condition
- Age of Property: 63
- New construction: No
- Year built: 1962
Utilities & green energy
- Electric: Circuit Breakers, 200+ Amp Service, Power Company: Itasca Mantrap Co-op
- Gas: Electric, Wood
- Sewer: Private Sewer, Tank with Drainage Field
- Water: Private, Sand Point
Community & neighborhood
Location
- Region: Park Rapids
HOA & financial
HOA
- Has HOA: No
Other
Other facts
- Road surface type: Unimproved
Price history
| Date | Event | Price |
|---|---|---|
| 7/7/2023 | Sold | $230,000$133/sqft |
Source: | ||
| 6/2/2023 | Pending sale | $230,000$133/sqft |
Source: | ||
| 5/18/2023 | Listed for sale | $230,000$133/sqft |
Source: | ||
Public tax history
| Year | Property taxes | Tax assessment |
|---|---|---|
| 2024 | $1,004 +15.4% | $193,250 +19% |
| 2023 | $870 +17.6% | $162,339 +25.1% |
| 2022 | $740 -5.9% | $129,748 +66.8% |
Find assessor info on the county website
Neighborhood: 56470
Nearby schools
GreatSchools rating
- 3/10Park Rapids Area Century Middle SchoolGrades: 5-8Distance: 7.4 mi
- 5/10Park Rapids Senior High SchoolGrades: 9-12Distance: 7.3 mi
- 7/10Park Rapids Area Century Elementary SchoolGrades: PK-4Distance: 7.4 mi
Get pre-qualified for a loan
At Zillow Home Loans, we can pre-qualify you in as little as 5 minutes with no impact to your credit score.An equal housing lender. NMLS #10287.
