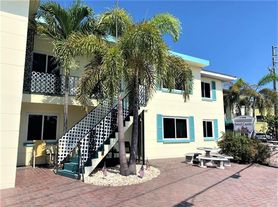REDINGTON SHORES YACHT & TENNIS CLUB TURNKEY FULLY FURNISHED WATERFRONT RENTAL | RESORT-STYLE ALL-INCLUSIVE LIVING
Welcome to Unit 304 at Las Brisas, a turnkey fully furnished 3-bedroom, 3-bath ( all en-suite style w/ walk in closets) waterfront condo in the exclusive, gated Redington Shores Yacht & Tennis Club an upscale coastal enclave that feels like its own private neighborhood just off Gulf Boulevard. Offering nearly 2,000 sq ft of interior living space plus a spacious covered balcony overlooking Boca Ciega Bay, this residence combines comfort, elegance, and easy resort-style living. The split-bedroom layout features three private en-suites, a granite and wood kitchen, and floor-to-ceiling hurricane-rated sliders opening to serene bay views. Freshly painted and tastefully decorated, it's completely move-in ready for immediate enjoyment.
This all-inclusive community offers 24-hour manned security, multiple heated pools and spas, tennis courts, a kayak launch, dog run, and optional cabanas or boat slips when available. The clubhouse renovation, expected in 2026, will feature a new fitness center, lounge, and resort pool area. Cable, internet, water, sewer, and trash are included, along with two assigned parking spaces one covered by the elevator and one surface spot.
Located directly on Boca Ciega Bay across from the Gulf of Mexico with private gated beach access, this home offers a true resort lifestyle perfect for a winter retreat, extended coastal stay, or annual rental. Available for 30-day minimum, seasonal, or annual lease. Inquire with agent for availability.
Apartment for rent
$4,500/mo
17735 Gulf Blvd APT 304, Redington Shores, FL 33708
3beds
1,995sqft
Price may not include required fees and charges.
Apartment
Available now
No pets
Central air
In unit laundry
What's special
- 11 days |
- -- |
- -- |
Zillow last checked: 10 hours ago
Listing updated: November 26, 2025 at 11:31pm
Travel times
Looking to buy when your lease ends?
Consider a first-time homebuyer savings account designed to grow your down payment with up to a 6% match & a competitive APY.
Facts & features
Interior
Bedrooms & bathrooms
- Bedrooms: 3
- Bathrooms: 3
- Full bathrooms: 3
Cooling
- Central Air
Appliances
- Included: Dishwasher, Dryer, Freezer, Refrigerator, Washer
- Laundry: In Unit
Features
- Flooring: Carpet, Tile
- Furnished: Yes
Interior area
- Total interior livable area: 1,995 sqft
Property
Parking
- Details: Contact manager
Features
- Exterior features: Bicycle storage, Cable included in rent, Garbage included in rent, Internet included in rent, Sewage included in rent, Water included in rent
Details
- Parcel number: 323015502940003040
Construction
Type & style
- Home type: Apartment
- Property subtype: Apartment
Utilities & green energy
- Utilities for property: Cable, Garbage, Internet, Sewage, Water
Building
Management
- Pets allowed: No
Community & HOA
Community
- Features: Pool
HOA
- Amenities included: Pool
Location
- Region: Redington Shores
Financial & listing details
- Lease term: 1 Month
Price history
| Date | Event | Price |
|---|---|---|
| 12/8/2025 | Listing removed | $1,049,000$526/sqft |
Source: | ||
| 11/6/2025 | Listed for rent | $4,500$2/sqft |
Source: Stellar MLS #TB8443322 | ||
| 5/9/2025 | Listed for sale | $1,049,000+129.5%$526/sqft |
Source: | ||
| 9/2/2023 | Listing removed | -- |
Source: Stellar MLS #U8199161 | ||
| 7/16/2023 | Price change | $4,500-18.2%$2/sqft |
Source: Stellar MLS #U8199161 | ||
Neighborhood: 33708
There are 3 available units in this apartment building
