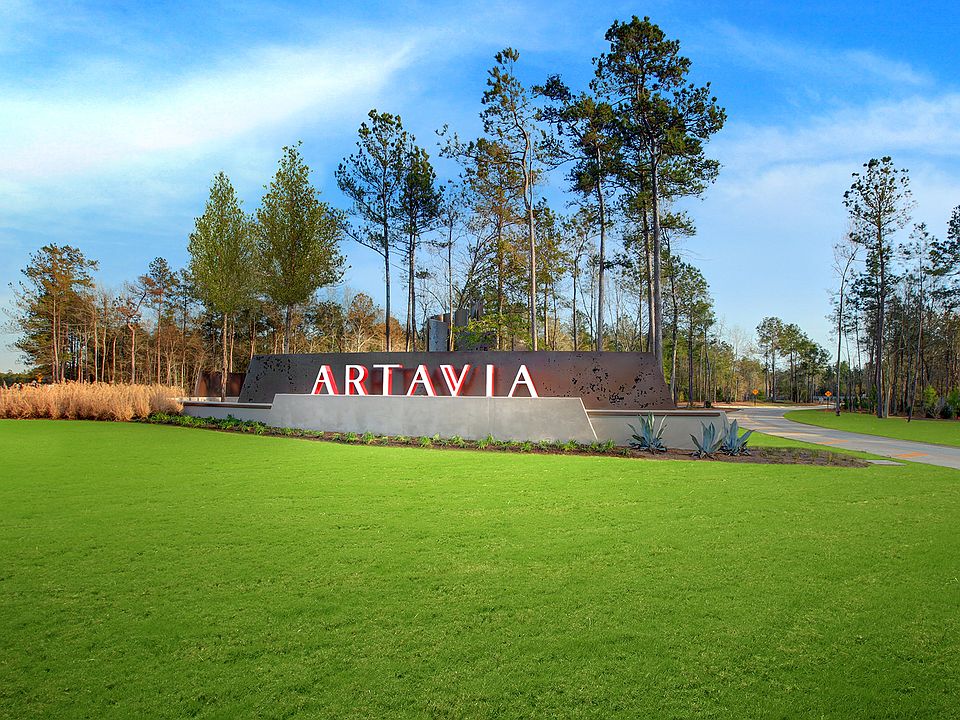READY FOR MOVE-IN! Welcoming front porch opens into an extended entryway adorned with 12-foot ceilings. French doors open into the private home office. Down the hallway, secondary bedrooms, each featuring walk-in closets and a shared full bathroom. Adjacent to the hallway, French doors open into the inviting game room. The open family room, featuring a wall of windows and wood mantel fireplace. The corner kitchen boasts an inviting island with built-in seating, 5-burner gas cooktop and a walk-in pantry. Entering the primary bedroom, you are greeted with three large windows. French doors lead into the primary suite, showcasing dual vanities, a freestanding tub, a glass enclosed shower, and two walk-in closets. A guest suite with a walk-in closet and private full bathroom is located off the main hallway. The utility room with an included linen closet is conveniently located adjacent to the game room. Outside includes an extended covered backyard patio. There is a two-car garage.
New construction
$449,900
17732 Monarch Vista Ln, Conroe, TX 77302
4beds
2,619sqft
Single Family Residence
Built in 2025
6,499.15 Square Feet Lot
$446,700 Zestimate®
$172/sqft
$107/mo HOA
What's special
Wood mantel fireplaceExtended covered backyard patioTwo-car garageWall of windowsInviting islandPrivate home officeOpen family room
- 155 days |
- 109 |
- 8 |
Zillow last checked: 8 hours ago
Listing updated: November 16, 2025 at 04:10pm
Listed by:
Lee Jones TREC #0439466 713-948-6666,
Perry Homes Realty, LLC
Source: HAR,MLS#: 85164090
Travel times
Schedule tour
Select your preferred tour type — either in-person or real-time video tour — then discuss available options with the builder representative you're connected with.
Facts & features
Interior
Bedrooms & bathrooms
- Bedrooms: 4
- Bathrooms: 3
- Full bathrooms: 3
Rooms
- Room types: Family Room, Game Room, Utility Room
Primary bathroom
- Features: Full Secondary Bathroom Down, Primary Bath: Double Sinks, Primary Bath: Separate Shower, Primary Bath: Soaking Tub, Secondary Bath(s): Tub/Shower Combo
Kitchen
- Features: Breakfast Bar, Kitchen Island, Kitchen open to Family Room, Pantry, Walk-in Pantry
Heating
- Natural Gas
Cooling
- Electric
Appliances
- Included: Disposal, Gas Oven, Microwave, Gas Cooktop, Dishwasher
- Laundry: Washer Hookup
Features
- High Ceilings, Prewired for Alarm System, All Bedrooms Down, Walk-In Closet(s)
- Flooring: Carpet, Tile
- Number of fireplaces: 1
Interior area
- Total structure area: 2,619
- Total interior livable area: 2,619 sqft
Property
Parking
- Total spaces: 2
- Parking features: Attached, Garage Door Opener
- Attached garage spaces: 2
Features
- Stories: 1
- Patio & porch: Covered
- Exterior features: Sprinkler System
- Fencing: Back Yard
Lot
- Size: 6,499.15 Square Feet
- Dimensions: 50 x 125
- Features: Back Yard, Subdivided, 0 Up To 1/4 Acre
Details
- Parcel number: 536106
Construction
Type & style
- Home type: SingleFamily
- Architectural style: Traditional
- Property subtype: Single Family Residence
Materials
- Brick
- Foundation: Slab
- Roof: Composition
Condition
- New construction: Yes
- Year built: 2025
Details
- Builder name: Perry Homes
Utilities & green energy
- Water: Water District
Green energy
- Green verification: Other Energy Report
- Energy efficient items: Other Energy Features
Community & HOA
Community
- Security: Prewired for Alarm System
- Subdivision: Artavia 50'
HOA
- Has HOA: Yes
- Amenities included: Clubhouse, Fitness Center, Park, Playground, Splash Pad, Trail(s)
- HOA fee: $1,285 annually
Location
- Region: Conroe
Financial & listing details
- Price per square foot: $172/sqft
- Tax assessed value: $63,000
- Date on market: 6/16/2025
- Listing terms: Cash,Conventional,FHA,VA Loan
- Road surface type: Concrete
About the community
PlaygroundParkTrailsClubhouse+ 3 more
ARTAVIA is a 2,200-acre master-planned community offering new homes for sale in Montgomery County, Texas. Near the Conroe area, it is located north of the Grand Parkway between I-45 and US 59, and south of SH 242. At the heart of ARTAVIA is a 13-acre community complex overlooking a 5-acre lake with paddle boats and a kayak area. The complex includes a contemporary-style clubhouse featuring a 24-hour fitness center, cafe and gathering spaces. Thoughtfully-designed areas promoting imaginative play, outdoor living and an active lifestyle surround the complex, and include a meditation rain garden, splash pad, nature exploration area, event lawn, playground and an interconnected forested trail system. All Perry homes feature smart home technology and an industry-leading warranty as part of our tradition of excellence.

15307 Le Reve Lane, Conroe, TX 77302
Source: Perry Homes
