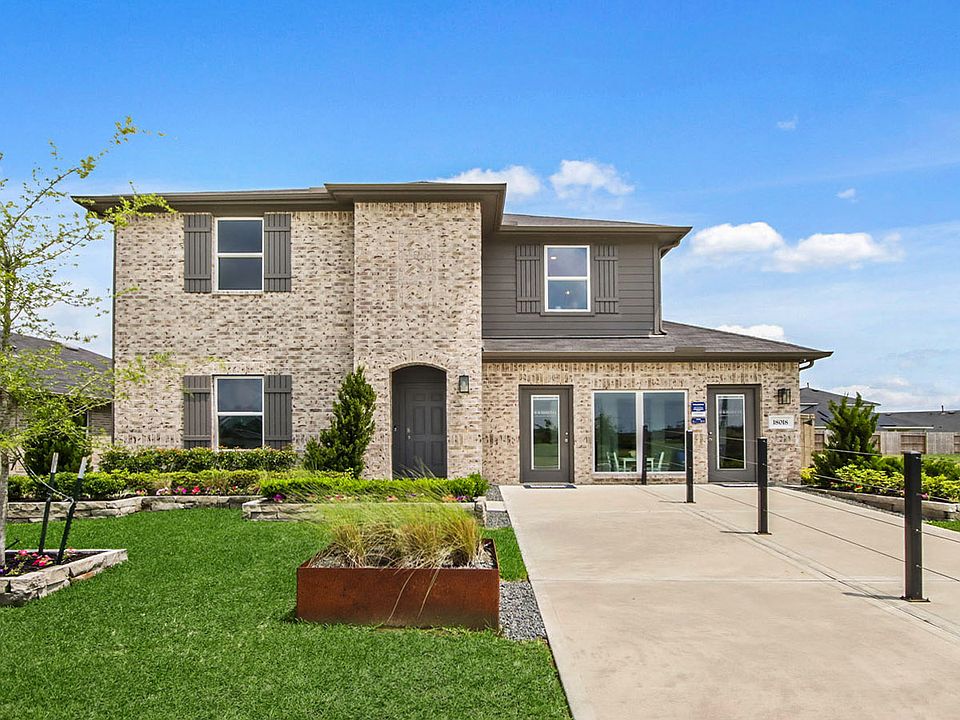MAGNIFICENT NEW D.R. HORTON BUILT 1 STORY 4 BEDROOM IN NEWPORT POINTE! READY FOR MOVE-IN! Ultra Versatile Interior Layout - Great Split Plan Design with Home Office/Study AND 3 Full Baths! Incredible Island Kitchen with Shaker Cabinetry, Quartz Counters, Stainless Appliances (Including Gas Cooking), Large Farmhouse Sink, & Corner Pantry Opens to Spacious Dining Area AND to Supersized Family Room! Privately Located Primary Suite Offers Lovely Bath with Separate Tub & Shower - AND Big Walk-In Closet! Generously Sized Secondary Bedrooms! Versatile Home Office/Study! Tons of Incredible Features: Smart Home System, LED Can Lighting, Vinyl Plank Wood-Look Flooring, Covered Patio, Garage Door Opener, Sprinkler System, Full Sod, Tankless Water Heater, PLUS MORE! Great Community with Large Ponds, Fishing Pier & Fountain, Community Pavilion, Playground, & Pool! READY FOR MOVE-IN NOW!
New construction
$302,500
17730 Winfall Dr, Crosby, TX 77532
4beds
2,041sqft
Single Family Residence
Built in 2025
6,500 sqft lot
$299,900 Zestimate®
$148/sqft
$54/mo HOA
What's special
Gas cookingVinyl plank wood-look flooringStainless appliancesSupersized family roomQuartz countersCovered patioSpacious dining area
- 63 days
- on Zillow |
- 108 |
- 7 |
Zillow last checked: 7 hours ago
Listing updated: 18 hours ago
Listed by:
Heather Chavana 832-532-9592,
D.R. Horton Homes
Source: HAR,MLS#: 23630423
Travel times
Schedule tour
Select your preferred tour type — either in-person or real-time video tour — then discuss available options with the builder representative you're connected with.
Select a date
Open houses
Facts & features
Interior
Bedrooms & bathrooms
- Bedrooms: 4
- Bathrooms: 3
- Full bathrooms: 3
Rooms
- Room types: Living Room, Breakfast Room, Entry, Family Room, Office, Kitchen/Dining Combo, Living/Dining Combo, Utility Room
Kitchen
- Features: Breakfast Bar, Kitchen Island, Kitchen open to Family Room, Walk-in Pantry
Heating
- Natural Gas
Cooling
- Electric
Appliances
- Included: Water Heater, Oven, Gas Oven, Free-Standing Range, Gas Range, Dishwasher, Disposal, Microwave
- Laundry: Electric Dryer Hookup, Washer Hookup
Features
- High Ceilings, Prewired for Alarm System, Ceiling Fan(s), All Bedrooms Down, En-Suite Bath, Primary Bed - 1st Floor, Split Plan, Walk-In Closet(s), Quartz Counters
- Flooring: Carpet, Vinyl Plank
- Doors: Insulated Doors
- Windows: Insulated/Low-E windows
- Attic: Radiant Attic Barrier
Interior area
- Total structure area: 2,041
- Total interior livable area: 2,041 sqft
Video & virtual tour
Property
Parking
- Total spaces: 2
- Parking features: Garage Door Opener, Attached
- Attached garage spaces: 2
Features
- Stories: 1
- Patio & porch: Covered, Porch
- Exterior features: Sprinkler System
- Fencing: Back Yard
Lot
- Size: 6,500 sqft
- Features: Subdivided, Back Yard
Details
- Parcel number: 1475980020036
Construction
Type & style
- Home type: SingleFamily
- Architectural style: Traditional
- Property subtype: Single Family Residence
Materials
- Brick, Cement Siding, Batts Insulation, Blown-In Insulation
- Foundation: Slab
- Roof: Composition,Energy Star/Reflective Roof
Condition
- New Construction
- New construction: Yes
- Year built: 2025
Details
- Builder name: D.R. Horton
Utilities & green energy
- Sewer: Public Sewer
- Water: Water District
Green energy
- Green verification: ENERGY STAR Certified Homes, HERS Index Score
- Energy efficient items: Thermostat, Lighting, HVAC, HVAC>15 SEER
Community & HOA
Community
- Security: Fire Alarm, Prewired
- Subdivision: Newport Pointe
HOA
- Has HOA: Yes
- Amenities included: Park, Picnic Area, Playground, Pond, Pool, Trail(s)
- HOA fee: $650 annually
- HOA phone: 281-647-6119
Location
- Region: Crosby
Financial & listing details
- Price per square foot: $148/sqft
- Date on market: 3/4/2025
- Listing agreement: Exclusive Right to Sell/Lease
- Listing terms: Cash,Conventional,FHA,USDA Loan,VA Loan
- Road surface type: Concrete, Curbs
About the community
Find your new home at Newport Pointe in Crosby Texas! Newport Pointe is located on North Diamondhead Blvd, and Crosby Huffman Road. This beautiful community offers a selection of ten thoughtfully designed floor plans, ranging from three-bedroom layouts to spacious five-bedrooms. All floorplans can also include 2-3 baths, and convenient 2-car garages. The starting square footage is 1,559 square feet.
Families who live at Newport Pointe will enjoy the proximity to top rated schools, providing quality and education just moments away from home. Newport Pointe is proud to offer a range of amenities designed to elevate your lifestyle including a tranquil fishing pond where you can unwind after a long day. A fun playground where kids can let their imagination expand, and a sparkling pool in which it's perfect on hot Texas days.
Newport Pointe is minutes away from Grand Parkway Toll Road, and Texas 8 Beltway. Just a few miles away residents can find a variety of shopping centers, and restaurants like HEB, Walmart, Crawfish Shack, and Goings BBQ/Steak. Newport Pointe is not just a place to live, but a place to thrive. Don't wait any longer and schedule your tour today and check out all that we have to offer.
Call For An Appointment.
Source: DR Horton

