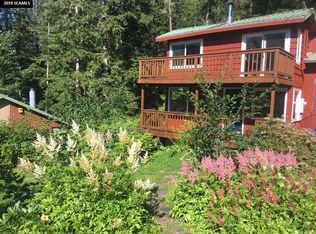Sold on 03/03/25
Price Unknown
17730 Pt Stephens Spur Rd, Juneau, AK 99801
4beds
1,740sqft
SingleFamily
Built in 2013
0.96 Acres Lot
$754,800 Zestimate®
$--/sqft
$3,558 Estimated rent
Home value
$754,800
$702,000 - $815,000
$3,558/mo
Zestimate® history
Loading...
Owner options
Explore your selling options
What's special
Get away from it all and have plenty of room to spread out on your very own piece of paradise! This 3BD/2.5BA 1,740 sqft single family home with 1BD/1BA apartment is set in a serene, quiet location out the road with views of the ocean. Sitting on an almost one acre sun drenched lot, this home enjoys the privacy and seclusion of its forested surroundings. Use the apartment for rental income to offset your mortgage payment. Multiple outbuildings include a 24' wide by 30' long and 17.5' tall Quonset hut on a poured cement pad that can be used for storage or a workshop area. Plenty of parking for vehicles, boats, toys, visitors, and/or tenants. The home features ceiling mounted Fujitsu heat pumps; a Vermont Castings Resolute Acclaim wood stove; a Rinnai on-demand hot water system for the main home and a separate electric water heater for the apartment; and a gourmet kitchen featuring a farm-style sink, solid surface Quartz countertops, propane cooktop, and high quality solid wood cabinets. This is truly a one-of-a-kind residence! The grounds include gently sloping acreage, beautiful landscaping with perennials and fruit trees, raised garden beds, and two covered wood sheds. Properties in this coveted location rarely go on the market, so be sure to schedule your own private tour soon.
Facts & features
Interior
Bedrooms & bathrooms
- Bedrooms: 4
- Bathrooms: 4
- Full bathrooms: 3
- 1/2 bathrooms: 1
Appliances
- Laundry: Room, Lower Level
Interior area
- Total interior livable area: 1,740 sqft
Property
Parking
- Total spaces: 1
Features
- Levels: 2 Story
Lot
- Size: 0.96 Acres
Construction
Type & style
- Home type: SingleFamily
Condition
- Year built: 2013
Utilities & green energy
- Gas: Propane
- Sewer: Septic
Community & neighborhood
Location
- Region: Juneau
Other
Other facts
- ACCESS: Maintained, Gravel, Public
- APPLIANCES: Dishwasher, Refrigerator, Elec. Range/Oven, Washer, Dryer, Microwave, Rng Hood-Vent, Gas Range/Oven
- EXTERIOR: T1 11, Shingle Siding, Wood Siding
- EXTERIOR AMENITIES: Shed, RV Parking, Boat Parking, Crushed Rock Driveway, Free Stand Hot Tub, Outbuildings, Guest House, Play/Tree House
- FIREPLACE: Wood Stove, In Family Room
- INTERIOR AMENITIES: Tile Floors, Carpet, Vinyl Floors, Smoke Detector, Arctic Entry
- LANDSCAPING: Fence-Metal, Trees, Garden Area, Fence-Wood, Outdoor Lighting
- PORCH/PATIO: Open Deck, Covered Patio
- ROOF: Shingle
- SQFT Source: Public Records
- Property Zoning: D1-Sngl Fam&Dup
- Levels: 2 Story
- Garage SQFT Source: Public Records
- Parking Type: Garage Unheated
- LAUNDRY: Room, Lower Level
- GAS: Propane
- SEWER: Septic
- APARTMENT & RENTAL SPACE: Apartment
- LOT DESCRIPTION: Sloping, Wooded Lot, Cleared Lot, Cul-de-sac
- STYLE: Two Story
- ELECTRIC HEATING: Heat Pump
Price history
| Date | Event | Price |
|---|---|---|
| 3/3/2025 | Sold | -- |
Source: Agent Provided | ||
| 1/20/2025 | Pending sale | $949,900$546/sqft |
Source: SEAMLS #25027 | ||
| 1/17/2025 | Listed for sale | $949,900+61%$546/sqft |
Source: SEAMLS #25027 | ||
| 6/12/2020 | Sold | -- |
Source: Agent Provided | ||
| 4/23/2020 | Pending sale | $589,900$339/sqft |
Source: Platinum Real Estate Group #20425 | ||
Public tax history
Tax history is unavailable.
Neighborhood: 99801
Nearby schools
GreatSchools rating
- 6/10Auke Bay Elementary SchoolGrades: PK-5Distance: 4.1 mi
- NAFloyd Dryden Middle SchoolGrades: 6-8Distance: 6.9 mi
- 7/10Thunder Mountain High SchoolGrades: 9-12Distance: 6.3 mi
Schools provided by the listing agent
- Elementary: Auke Bay
- Middle: Dzantik'I Heeni
- High: Juneau- Open Enrollment
Source: The MLS. This data may not be complete. We recommend contacting the local school district to confirm school assignments for this home.
