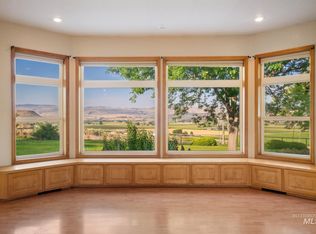Sold
Price Unknown
17730 Liberty View Ct, Caldwell, ID 83607
4beds
3baths
3,200sqft
Single Family Residence
Built in 1996
3.13 Acres Lot
$699,200 Zestimate®
$--/sqft
$2,733 Estimated rent
Home value
$699,200
$643,000 - $762,000
$2,733/mo
Zestimate® history
Loading...
Owner options
Explore your selling options
What's special
Sprawling custom built home in a quiet country setting on 3.13 acres featuring panoramic views overlooking the Snake River, Lizard Butte to the N and Pickle Butte to the S. Possibilities are limitless with this 3200 sq ft 4 bedroom 2.5 bath home which provides you with a large open kitchen on the main floor and another convenient and functional kitchen downstairs in the large walkout basement. Oversized 2 car garage w/ 8' doors and additional storage shed available. Water heater new in '22; Pressure tank new in '19, Solar panels, reverse osmosis system & central vac in place. Whole house was replumbed in '24. New carpet in two downstairs bedrooms in 2025. This incredible country property is priced to sell and ready for its full potential to be discovered.
Zillow last checked: 8 hours ago
Listing updated: August 22, 2025 at 09:41am
Listed by:
Chelsea Swan 208-696-9649,
Finding 43 Real Estate,
Gianna Holscher 208-718-0011,
Finding 43 Real Estate
Bought with:
Jennifer Atkinson
Keller Williams Realty Boise
Source: IMLS,MLS#: 98951749
Facts & features
Interior
Bedrooms & bathrooms
- Bedrooms: 4
- Bathrooms: 3
- Main level bathrooms: 1
- Main level bedrooms: 1
Primary bedroom
- Level: Main
Bedroom 2
- Level: Lower
Bedroom 3
- Level: Lower
Bedroom 4
- Level: Lower
Family room
- Level: Main
Kitchen
- Level: Main
Heating
- Electric, Forced Air, Wood
Cooling
- Central Air
Appliances
- Included: Electric Water Heater, Dishwasher, Disposal
Features
- Bath-Master, Bed-Master Main Level, Split Bedroom, Family Room, Rec/Bonus, Two Kitchens, Central Vacuum Plumbed, Walk-In Closet(s), Breakfast Bar, Pantry, Laminate Counters, Number of Baths Main Level: 1, Number of Baths Below Grade: 1
- Flooring: Carpet, Engineered Wood Floors, Laminate
- Basement: Daylight,Walk-Out Access
- Number of fireplaces: 2
- Fireplace features: Two, Gas, Wood Burning Stove
Interior area
- Total structure area: 3,200
- Total interior livable area: 3,200 sqft
- Finished area above ground: 1,624
- Finished area below ground: 1,576
Property
Parking
- Total spaces: 2
- Parking features: Attached
- Attached garage spaces: 2
Features
- Levels: Single with Below Grade
- Patio & porch: Covered Patio/Deck
- Exterior features: Dog Run
- Has spa: Yes
- Spa features: Bath
- Fencing: Partial,Metal
- Has view: Yes
Lot
- Size: 3.13 Acres
- Features: 1 - 4.99 AC, Garden, Views, Chickens, Cul-De-Sac, Auto Sprinkler System, Partial Sprinkler System
Details
- Additional structures: Shed(s)
- Parcel number: R3002501000
Construction
Type & style
- Home type: SingleFamily
- Property subtype: Single Family Residence
Materials
- Frame, HardiPlank Type
- Roof: Composition
Condition
- Year built: 1996
Utilities & green energy
- Electric: Solar Panel - Financed
- Sewer: Septic Tank
- Water: Well
Community & neighborhood
Location
- Region: Caldwell
Other
Other facts
- Listing terms: Cash,Conventional
- Ownership: Fee Simple,Fractional Ownership: No
Price history
Price history is unavailable.
Public tax history
| Year | Property taxes | Tax assessment |
|---|---|---|
| 2025 | -- | $781,260 +1.4% |
| 2024 | $3,187 -1% | $770,760 +4.6% |
| 2023 | $3,220 +5.9% | $736,860 0% |
Find assessor info on the county website
Neighborhood: 83607
Nearby schools
GreatSchools rating
- 8/10West Canyon Elementary SchoolGrades: PK-5Distance: 8.2 mi
- 5/10Vallivue Middle SchoolGrades: 6-8Distance: 6.9 mi
- 5/10Vallivue High SchoolGrades: 9-12Distance: 7.1 mi
Schools provided by the listing agent
- Elementary: West Canyon
- Middle: Vallivue Middle
- High: Vallivue
- District: Vallivue School District #139
Source: IMLS. This data may not be complete. We recommend contacting the local school district to confirm school assignments for this home.
