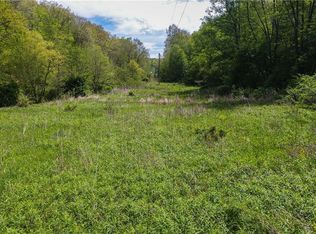Sold for $268,000 on 07/07/23
$268,000
17730 Dodd Rd, Brinkhaven, OH 43006
3beds
1,792sqft
Manufactured Home, Single Family Residence
Built in 1992
6.68 Acres Lot
$314,100 Zestimate®
$150/sqft
$1,263 Estimated rent
Home value
$314,100
$289,000 - $342,000
$1,263/mo
Zestimate® history
Loading...
Owner options
Explore your selling options
What's special
WOW ... what a glorious 6.68 acre setting blessed by mother nature. If you are looking for privacy and serenity with nature surrounding you, you found your home. Wildlife haven. This home offers 3 bedrooms, 2 full baths, large eat in kitchen overlooking the family room with wood burning fireplace highlighted by built in bookcases and sliders out to a private deck, dining room and laundry room. The home sits on a 7 course block crawl space, new metal roof new in 2006. This lovely home has a carport and tool shop. Along with the transfer of this property comes FREE GAS. The free gas from this well takes care of fueling the furnace, space heater, hot water tank, cook stove and dryer. Property comes with spring fed creek, garden area and excellent hunting.
Zillow last checked: 8 hours ago
Listing updated: August 26, 2023 at 03:07pm
Listing Provided by:
Lynn M Brown (330)674-4747tomkirch4sold@aol.com,
The Right Choice- Kirch Realty
Bought with:
Non-Member Non-Member, 9999
Non-Member
Source: MLS Now,MLS#: 4454310 Originating MLS: Akron Cleveland Association of REALTORS
Originating MLS: Akron Cleveland Association of REALTORS
Facts & features
Interior
Bedrooms & bathrooms
- Bedrooms: 3
- Bathrooms: 2
- Full bathrooms: 2
- Main level bathrooms: 2
- Main level bedrooms: 3
Primary bedroom
- Description: Flooring: Carpet
- Features: Window Treatments
- Level: First
- Dimensions: 14.00 x 13.00
Bedroom
- Description: Flooring: Carpet
- Features: Window Treatments
- Level: First
- Dimensions: 13.00 x 13.00
Bedroom
- Description: Flooring: Carpet
- Features: Window Treatments
- Level: First
- Dimensions: 13.00 x 13.00
Primary bathroom
- Description: Flooring: Laminate
- Level: First
- Dimensions: 13.00 x 10.00
Dining room
- Description: Flooring: Carpet
- Features: Window Treatments
- Level: First
- Dimensions: 13.00 x 11.00
Family room
- Description: Flooring: Laminate
- Features: Fireplace
- Level: First
- Dimensions: 16.00 x 14.00
Kitchen
- Description: Flooring: Laminate
- Features: Window Treatments
- Level: First
- Dimensions: 24.00 x 13.00
Laundry
- Description: Flooring: Luxury Vinyl Tile
- Level: First
- Dimensions: 10.00 x 6.00
Living room
- Description: Flooring: Carpet
- Features: Window Treatments
- Level: First
- Dimensions: 18.00 x 13.00
Heating
- Forced Air, Fireplace(s), Gas, Space Heater, Wood
Cooling
- Central Air
Appliances
- Included: Cooktop, Dryer, Dishwasher, Range, Washer
Features
- Basement: Crawl Space
- Number of fireplaces: 1
- Fireplace features: Wood Burning
Interior area
- Total structure area: 1,792
- Total interior livable area: 1,792 sqft
- Finished area above ground: 1,792
Property
Parking
- Total spaces: 1
- Parking features: Carport, Unpaved
- Garage spaces: 1
- Has carport: Yes
Accessibility
- Accessibility features: None
Features
- Patio & porch: Deck
- Has view: Yes
- View description: Trees/Woods
Lot
- Size: 6.68 Acres
- Dimensions: 372 x 871 x 383 x 432s x 176
- Features: Irregular Lot, Stream/Creek, Spring, Wooded
Details
- Additional parcels included: 3700678.002
- Parcel number: 3700678.001
Construction
Type & style
- Home type: MobileManufactured
- Architectural style: Manufactured Home,Mobile Home
- Property subtype: Manufactured Home, Single Family Residence
Materials
- Vinyl Siding
- Roof: Metal
Condition
- Year built: 1992
Details
- Warranty included: Yes
Utilities & green energy
- Sewer: Septic Tank
- Water: Well
Community & neighborhood
Location
- Region: Brinkhaven
Other
Other facts
- Listing terms: Cash,Conventional
Price history
| Date | Event | Price |
|---|---|---|
| 7/7/2023 | Sold | $268,000+1.1%$150/sqft |
Source: | ||
| 5/23/2023 | Contingent | $265,000$148/sqft |
Source: | ||
| 5/12/2023 | Price change | $265,000-3.6%$148/sqft |
Source: | ||
| 4/27/2023 | Listed for sale | $275,000+106.8%$153/sqft |
Source: | ||
| 5/26/2017 | Sold | $133,000-1.4%$74/sqft |
Source: | ||
Public tax history
| Year | Property taxes | Tax assessment |
|---|---|---|
| 2024 | $2,136 +2.2% | $63,460 |
| 2023 | $2,090 +25.4% | $63,460 +45% |
| 2022 | $1,666 -0.3% | $43,760 |
Find assessor info on the county website
Neighborhood: 43006
Nearby schools
GreatSchools rating
- 7/10Danville Elementary SchoolGrades: PK-6Distance: 4.6 mi
- 7/10Danville High SchoolGrades: 7-12Distance: 4.4 mi
Schools provided by the listing agent
- District: Danville LSD - 4202
Source: MLS Now. This data may not be complete. We recommend contacting the local school district to confirm school assignments for this home.
