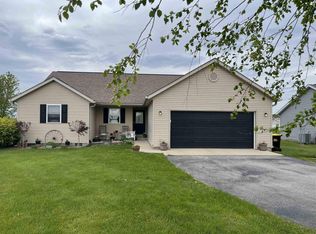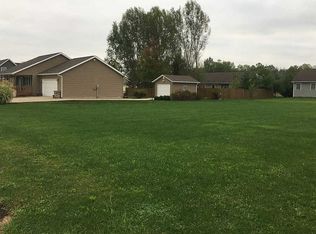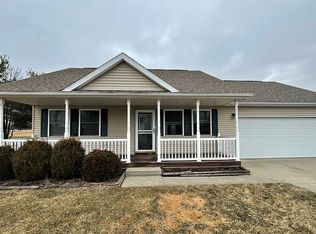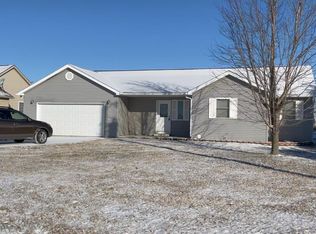3 bedroom, 2.5 bath, 1482 sq. ft. Cape Cod home on a lot in Windcrest Estates. Home offers open concept in Living room, Kitchen and dining area, with a breakfast bar. The laundry is off the half bath with the master bedroom on the main level of the home. Outside is a fenced in back yard, nice deck and above ground pool, out front is a concrete driveway with a 2 car attached garage and a covered front porch.
This property is off market, which means it's not currently listed for sale or rent on Zillow. This may be different from what's available on other websites or public sources.




