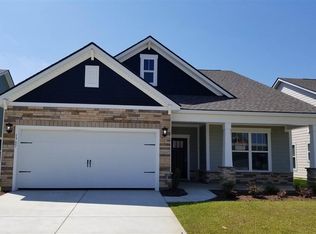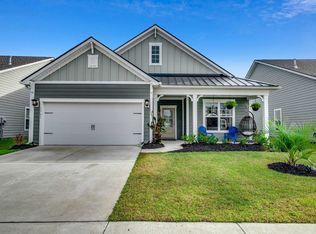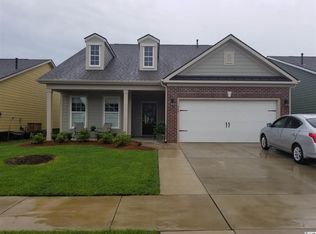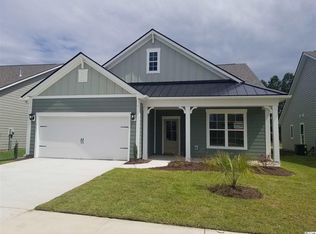Sold for $514,000
$514,000
1773 Parish Way, Myrtle Beach, SC 29577
3beds
1,804sqft
Single Family Residence
Built in 2019
6,534 Square Feet Lot
$513,900 Zestimate®
$285/sqft
$2,391 Estimated rent
Home value
$513,900
$488,000 - $540,000
$2,391/mo
Zestimate® history
Loading...
Owner options
Explore your selling options
What's special
Don't miss this stunning Hemingway model in Park Place at Market Common. Featuring 3 bedrooms, 2 baths, and an inviting open floor plan, designed for both comfort and style. OUTDOOR HOT TUB & Tons of upgrades! The spacious living area is enhanced by vaulted ceilings and bright oversized windows, creating a light-filled gathering space that flows seamlessly into the chef’s kitchen. Here you’ll find 42" white cabinetry, quartz countertops, stainless steel appliances, pendant lighting, and a designer tile backsplash. Mohawk RevWood flooring spans the main areas, with ceramic tile in wet zones and plush carpet in the guest bedrooms. The primary suite is a true retreat, complete with a zero-entry spa shower and dual vanities. Additional upgrades include a HALO whole-house water filtration system, garage screen door, in the guest bath is a walk-in bathtub with heated seat and self-cleaning functionality, wallpaper to accent some areas, custom window shades, and a convenient doggie door. Enjoy your very own hot tub, gas fireplace, ring cameras, motion lighting, wallpaper to accent some areas, custom window shades, a convenient doggie door and outdoor irrigation. Step out back to a private oasis with no home behind you—just trees, a beautiful view, and direct access to the bike trail. A 24’x11’ patio awning with an automatic wind detector provides the perfect spot to relax or entertain, surrounded by palm and sable trees and gorgeous landscaping. Epoxy garage & driveway and elegant paved walkway to front door. Located in the prestigious Market Common community, this home combines luxury, natural gas living, and walkable access around the lake, to the beaches, shopping, dining, HGTC and community entertainment. All measurements and square footage are approximate and not guaranteed. Buyers are responsible for verification of all information, including HOA info.
Zillow last checked: 8 hours ago
Listing updated: January 06, 2026 at 02:27pm
Listed by:
Lisa J Yazici 843-685-2930,
INNOVATE Real Estate
Bought with:
Christine LeFont, 77126
Redfin Corporation
Source: CCAR,MLS#: 2523523 Originating MLS: Coastal Carolinas Association of Realtors
Originating MLS: Coastal Carolinas Association of Realtors
Facts & features
Interior
Bedrooms & bathrooms
- Bedrooms: 3
- Bathrooms: 2
- Full bathrooms: 2
Primary bedroom
- Features: Ceiling Fan(s), Linen Closet, Main Level Master, Walk-In Closet(s)
- Dimensions: 15'7x17'9
Bedroom 1
- Level: First
- Dimensions: 10'6x11'5
Bedroom 2
- Level: First
Bedroom 3
- Level: First
Primary bathroom
- Features: Dual Sinks, Separate Shower, Vanity
Kitchen
- Features: Kitchen Exhaust Fan, Kitchen Island, Pantry, Stainless Steel Appliances, Solid Surface Counters
- Dimensions: 15'5x15'9
Living room
- Features: Ceiling Fan(s), Fireplace, Vaulted Ceiling(s)
- Dimensions: 13'6x18'8
Other
- Features: Bedroom on Main Level, Utility Room
Heating
- Central, Gas
Cooling
- Central Air
Appliances
- Included: Dishwasher, Disposal, Microwave, Range, Refrigerator, Range Hood, Dryer, Water Purifier, Washer
Features
- Fireplace, Handicap Access, Hot Tub/Spa, Split Bedrooms, Bedroom on Main Level, Kitchen Island, Stainless Steel Appliances, Solid Surface Counters
- Flooring: Carpet, Luxury Vinyl, Luxury VinylPlank, Tile
- Doors: Storm Door(s)
- Windows: Storm Window(s)
- Has fireplace: Yes
Interior area
- Total structure area: 2,476
- Total interior livable area: 1,804 sqft
Property
Parking
- Total spaces: 4
- Parking features: Attached, Garage, Two Car Garage, Garage Door Opener
- Attached garage spaces: 2
Features
- Levels: One
- Stories: 1
- Patio & porch: Patio
- Exterior features: Fence, Handicap Accessible, Hot Tub/Spa, Sprinkler/Irrigation, Patio
- Pool features: Community, Outdoor Pool
- Has spa: Yes
- Spa features: Hot Tub
Lot
- Size: 6,534 sqft
- Dimensions: 52 x 120 x 59 x 120
- Features: City Lot, Rectangular, Rectangular Lot
Details
- Additional parcels included: ,
- Parcel number: 44608010113
- Zoning: PUD
- Special conditions: None
Construction
Type & style
- Home type: SingleFamily
- Architectural style: Ranch
- Property subtype: Single Family Residence
Materials
- HardiPlank Type, Masonry, Wood Frame
- Foundation: Slab
Condition
- Resale
- Year built: 2019
Details
- Builder model: Hemingway
- Builder name: Beazer Homes
Utilities & green energy
- Water: Public
- Utilities for property: Cable Available, Electricity Available, Natural Gas Available, Phone Available, Sewer Available, Underground Utilities, Water Available
Community & neighborhood
Security
- Security features: Security System, Smoke Detector(s)
Community
- Community features: Clubhouse, Golf Carts OK, Recreation Area, Long Term Rental Allowed, Pool
Location
- Region: Myrtle Beach
- Subdivision: Park Place at Market Common
HOA & financial
HOA
- Has HOA: Yes
- HOA fee: $85 monthly
- Amenities included: Clubhouse, Owner Allowed Golf Cart, Owner Allowed Motorcycle, Pet Restrictions, Tenant Allowed Golf Cart, Tenant Allowed Motorcycle
- Services included: Association Management, Common Areas, Legal/Accounting, Pool(s)
Other
Other facts
- Listing terms: Cash,Conventional,FHA,VA Loan
Price history
| Date | Event | Price |
|---|---|---|
| 1/6/2026 | Sold | $514,000$285/sqft |
Source: | ||
| 12/8/2025 | Contingent | $514,000$285/sqft |
Source: | ||
| 10/22/2025 | Price change | $514,000-1.9%$285/sqft |
Source: | ||
| 9/26/2025 | Listed for sale | $523,900+3.7%$290/sqft |
Source: | ||
| 7/9/2024 | Sold | $505,000-0.8%$280/sqft |
Source: | ||
Public tax history
Tax history is unavailable.
Neighborhood: 29577
Nearby schools
GreatSchools rating
- NAMyrtle Beach PrimaryGrades: 1-2Distance: 6 mi
- 7/10Myrtle Beach Middle SchoolGrades: 6-8Distance: 6.1 mi
- 5/10Myrtle Beach High SchoolGrades: 9-12Distance: 6.2 mi
Schools provided by the listing agent
- Elementary: Myrtle Beach Elementary School
- Middle: Myrtle Beach Middle School
- High: Myrtle Beach High School
Source: CCAR. This data may not be complete. We recommend contacting the local school district to confirm school assignments for this home.
Get pre-qualified for a loan
At Zillow Home Loans, we can pre-qualify you in as little as 5 minutes with no impact to your credit score.An equal housing lender. NMLS #10287.
Sell with ease on Zillow
Get a Zillow Showcase℠ listing at no additional cost and you could sell for —faster.
$513,900
2% more+$10,278
With Zillow Showcase(estimated)$524,178



