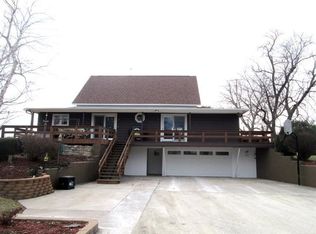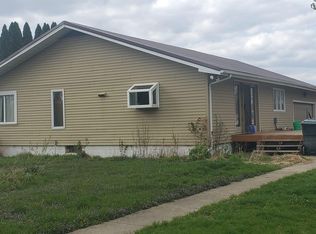You will love this 2 bedroom 2 bath one story house located on approximately 4.55 acres with breath taking views. The 4.55 acres includes two parcels. The house sits on approximately 3.23 acres. The second parcel is approximately 1.3 acres. Eat in kitchen with washer/dryer on main floor plus hook ups in the basement. Wide open formal dinning area, family room with corn burning fire place. Lots of room to entertain in the 3 seasons room that leads into the family area. Brand new septic in July 2020.
This property is off market, which means it's not currently listed for sale or rent on Zillow. This may be different from what's available on other websites or public sources.

