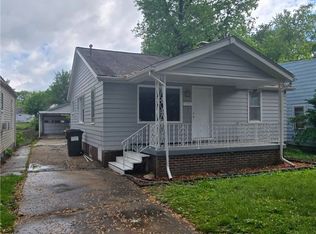Sold for $10,000
$10,000
1773 E Decatur St, Decatur, IL 62521
1beds
576sqft
Single Family Residence
Built in 1945
6,098.4 Square Feet Lot
$-- Zestimate®
$17/sqft
$784 Estimated rent
Home value
Not available
Estimated sales range
Not available
$784/mo
Zestimate® history
Loading...
Owner options
Explore your selling options
What's special
1773 E Decatur St in Decatur, IL presents an enticing investment opportunity or a perfect option for individual ownership. This property boasts 1 bedroom and 1 bathroom, along with an office space, making it versatile for various living arrangements. While it requires some tender loving care (TLC), the potential it offers for its price point is remarkable. Recent upgrades such as a newer furnace enhance its appeal, and including a 1.5 car detached garage adds practical value. Additionally, the backyard features a wooden deck, ideal for outdoor relaxation and entertainment.
*INVESTMENT OPPORTUNITY- GRAND TOTAL- $89,691 for 3 properties- 1773 E Decatur St, 1345 E Locust St and 1675 E Decatur ST in Decatur, IL. Each property is being sold separately as well under MLS #'s 6243091 (1773 E Decatur St), #6243087 (1675 E Decatur St), #6243094 (1345 E Locust St). The details of each home are on those MLS numbers.
Zillow last checked: 8 hours ago
Listing updated: June 18, 2024 at 02:29pm
Listed by:
Jim Cleveland 217-428-9500,
RE/MAX Executives Plus
Bought with:
Non Member, #N/A
Central Illinois Board of REALTORS
Source: CIBR,MLS#: 6243091 Originating MLS: Central Illinois Board Of REALTORS
Originating MLS: Central Illinois Board Of REALTORS
Facts & features
Interior
Bedrooms & bathrooms
- Bedrooms: 1
- Bathrooms: 1
- Full bathrooms: 1
Bedroom
- Description: Flooring: Hardwood
- Level: Main
- Dimensions: 13.5 x 10.1
Other
- Features: Tub Shower
- Level: Main
Kitchen
- Description: Flooring: Vinyl
- Level: Main
- Dimensions: 13.4 x 7.1
Living room
- Description: Flooring: Wood
- Level: Main
- Dimensions: 14.6 x 9.2
Office
- Description: Flooring: Vinyl
- Level: Main
- Dimensions: 8.11 x 8.4
Heating
- Forced Air, Gas
Cooling
- None
Appliances
- Included: Gas Water Heater, None
- Laundry: Main Level
Features
- Main Level Primary
- Basement: Crawl Space
- Has fireplace: No
Interior area
- Total structure area: 576
- Total interior livable area: 576 sqft
- Finished area above ground: 576
Property
Parking
- Total spaces: 1
- Parking features: Detached, Garage
- Garage spaces: 1
Features
- Levels: One
- Stories: 1
- Patio & porch: Front Porch, Deck
- Exterior features: Deck
Lot
- Size: 6,098 sqft
Details
- Parcel number: 041213355010
- Zoning: RES
- Special conditions: None
Construction
Type & style
- Home type: SingleFamily
- Architectural style: Ranch
- Property subtype: Single Family Residence
Materials
- Vinyl Siding
- Foundation: Crawlspace
- Roof: Asphalt,Shingle
Condition
- Year built: 1945
Utilities & green energy
- Sewer: Public Sewer
- Water: Public
Community & neighborhood
Location
- Region: Decatur
- Subdivision: Francis L Floreys 2nd Add
Other
Other facts
- Road surface type: Dirt, Gravel
Price history
| Date | Event | Price |
|---|---|---|
| 6/18/2024 | Sold | $10,000-49.7%$17/sqft |
Source: | ||
| 6/6/2024 | Pending sale | $19,897$35/sqft |
Source: | ||
| 5/31/2024 | Listed for sale | $19,897$35/sqft |
Source: | ||
Public tax history
| Year | Property taxes | Tax assessment |
|---|---|---|
| 2024 | $608 +0.8% | $6,283 +3.7% |
| 2023 | $603 +3.9% | $6,061 +6.8% |
| 2022 | $581 +6.4% | $5,677 +7.1% |
Find assessor info on the county website
Neighborhood: 62521
Nearby schools
GreatSchools rating
- 1/10Muffley Elementary SchoolGrades: K-6Distance: 1.6 mi
- 1/10Stephen Decatur Middle SchoolGrades: 7-8Distance: 3.4 mi
- 2/10Eisenhower High SchoolGrades: 9-12Distance: 0.6 mi
Schools provided by the listing agent
- District: Decatur Dist 61
Source: CIBR. This data may not be complete. We recommend contacting the local school district to confirm school assignments for this home.
